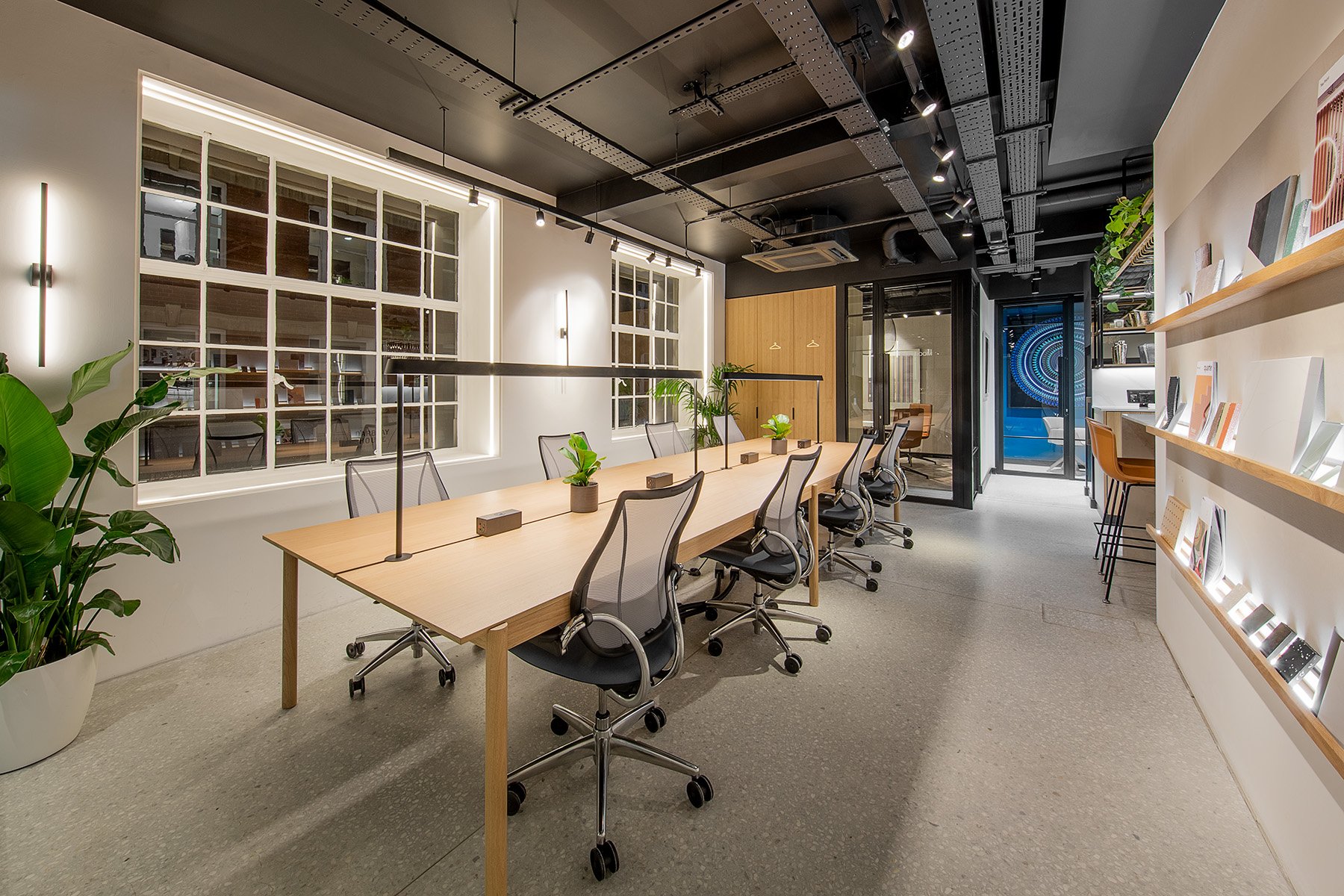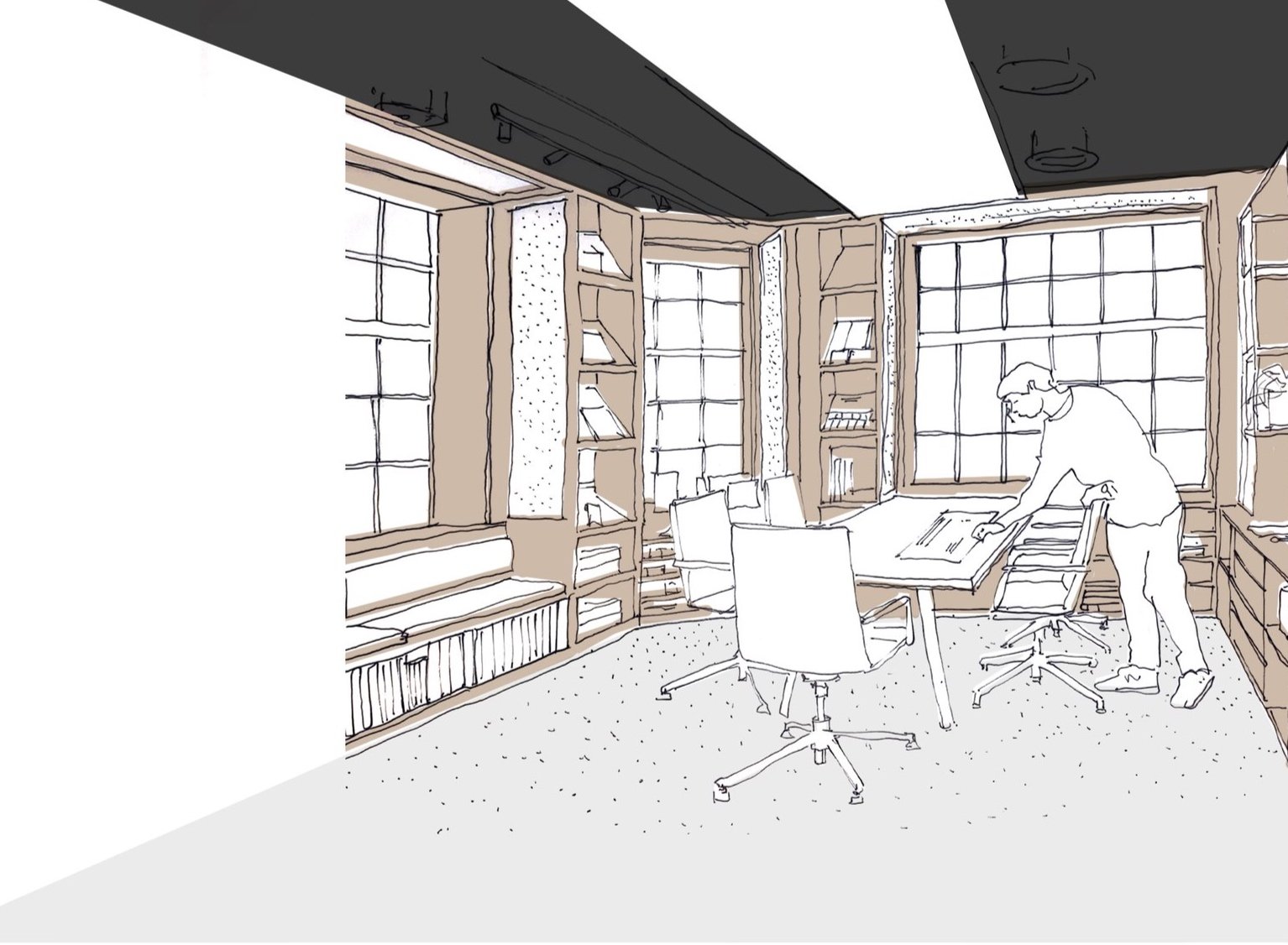Launch of new Soho design studio marks exciting new chapter for TDA
Insight
Launch of new Soho design studio marks exciting new chapter for TDA
Earlier this year, we picked up the keys to our new home at 18 D’Arblay Street, London W1F 8QA.
The move marked a big step forward in TDAs journey since the pandemic began, during which time we have focused on building a talented and close-knit team capable of delivering more challenging and prestigious projects than ever before.
Having spent time prior to and during the pandemic in services office space, our aim for the design and fit out of our very own workplace was to give our amazing team everything they need to feel supported and capable of delivering their best work.
The Studio – dual aspect
First-floor – GA
One TDA
Despite being based across two offices in London and Guildford, our teams are in constant dialogue as they collaborate on projects across the UK. Our new Soho design studio is therefore open to all members of the TDA family as a place to come together and create.
Platner Table by Knoll
Collaborative by design
Collaboration is the cornerstone of every project we deliver, and our own workplace fit out was no different.
“The process of designing the London Studio turned out to be one of the most collaborative projects I have been involved with from a design studio point of view. Designing as a collective can at times be a challenge. However, on this occasion it turned out to be extremely rewarding for all involved. Walking around the space everyone can see aspects of the design that they personally had a hand in, which gives us all a great sense of ownership and pride”
Michael Beach, Associate
Linear Systems Bench by Muuto
A place for clients and friends
As well as our own staff, the space was very much designed with visitors in mind. Clients, agents, project managers, suppliers and everyone we have the pleasure of working with are all welcome to come collaborate and share ideas in one of the many agile and creative workspaces on offer.
Kitchen / Bar area
Perfect for entertaining
We love the idea of being able to hold more than just meetings in our studio. So, taking inspiration from the countless bars and restaurants on our doorstep, we created our own stylish Soho bar where we look forward to hosting friends of TDA and celebrating future company milestones.
Isometric view of kitchen / bar area
Showcasing quality
We’re fortunate to work with many of the top suppliers in the design industry, who are always striving to improve the sustainability and quality of their products. We enjoy displaying samples around the office as a way of showcasing the finest materials on offer and creating an interactive element within the space that’s always there to offer fresh design inspiration.
Freedom to explore
“One of my favourite parts of the space is the materials library. Not only is it a fantastic space for hosting design workshops and showcasing concepts and samples to clients, I also really feel like it boosts creativity and promotes teamwork as it gives us the chance to throw everything on the table and play around together exploring new combinations and ideas. Suppliers love it in there too and are always taking pics.”
Silvia Larroca – Designer
The Studio – flexible configuration
Initial sketch of The Studio
Sliding wall system
Capturing the essence of Soho
While Clerkenwell may be London’s biggest hub for all things workplace design, there’s just something about Soho, and it was an easy decision for us to make our permanent home here. It has a distinct energy and vibrant culture all of its own that was a big source of inspiration when it came to designing our new space.
Quiet working booth
If it’s good enough for Nike…
Spread over two floors, the space we chose at 18 D’Arblay Street had previously been used by Nike as a place to host the crème de la crème of their clientele when designing custom pieces. Naturally, the Cat A space had therefore already been fitted out to a high standard, which meant we were able to incorporate much of the existing finishes into our design.
One design feature we were especially keen to keep was the dramatic black ceiling which lent itself well to the cool, creative studio look and feel we were hoping to achieve. Similarly, the existing, large format period windows also allow plenty of natural light to penetrate the space while strip lighting in the reveal installed by the previous tenant added a considered architectural detail we were happy to incorporate into our design.
Kitchen / bar area
Contemporary cool
Heavily inspired by the buzzing Soho hospitality scene, the concept for our new space mixes a modern aesthetic with a sophisticated, neutral palette and high-quality furniture and finishes that will stand the test of time.
Black structural elements that reflect the dark ceiling give a contemporary edge while light wood cabinetry and desking as well as refined furniture pieces in tan leather add warmth to the space. Meanwhile, carefully chosen artwork bring a memorable pop of colour and inspiration.





















