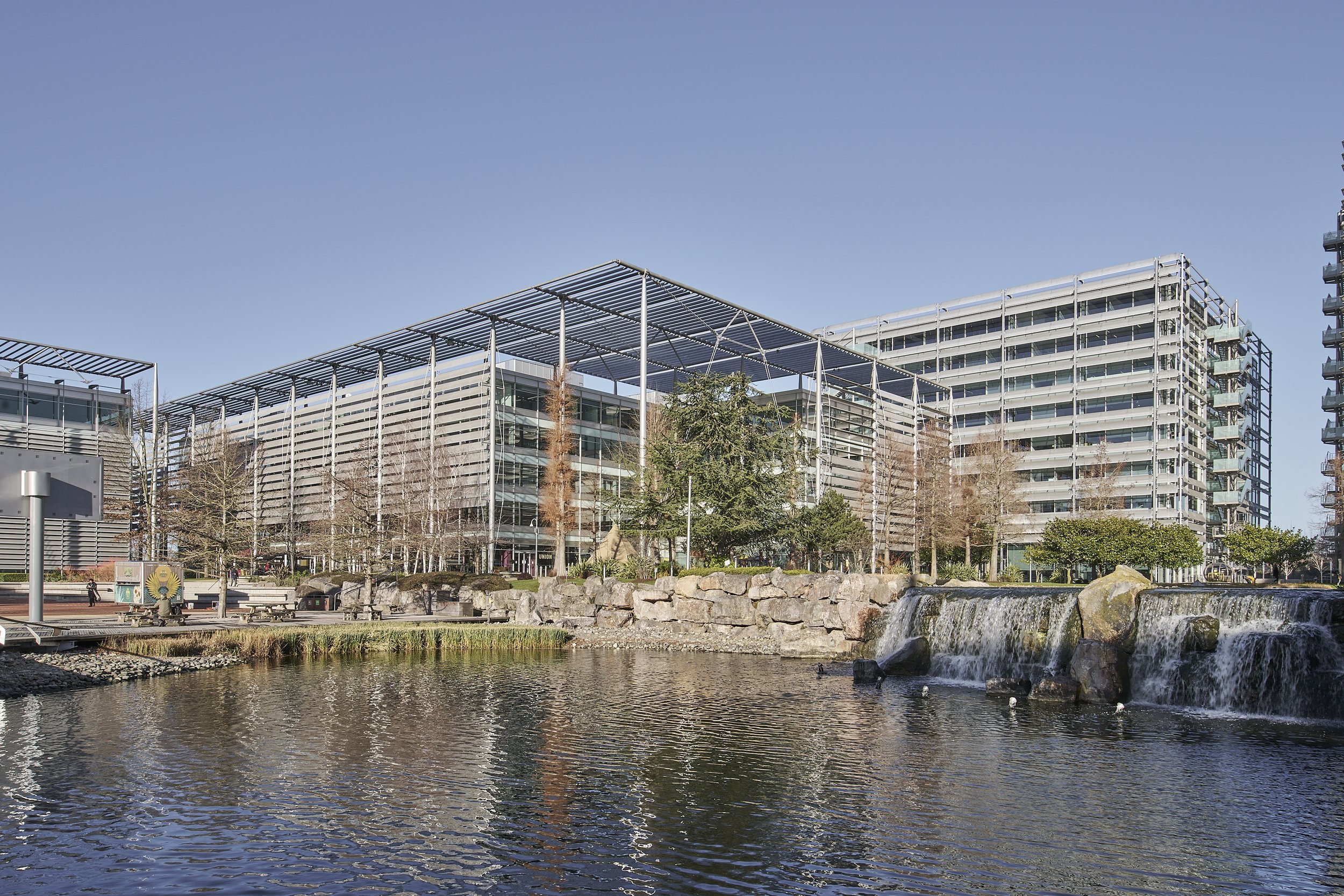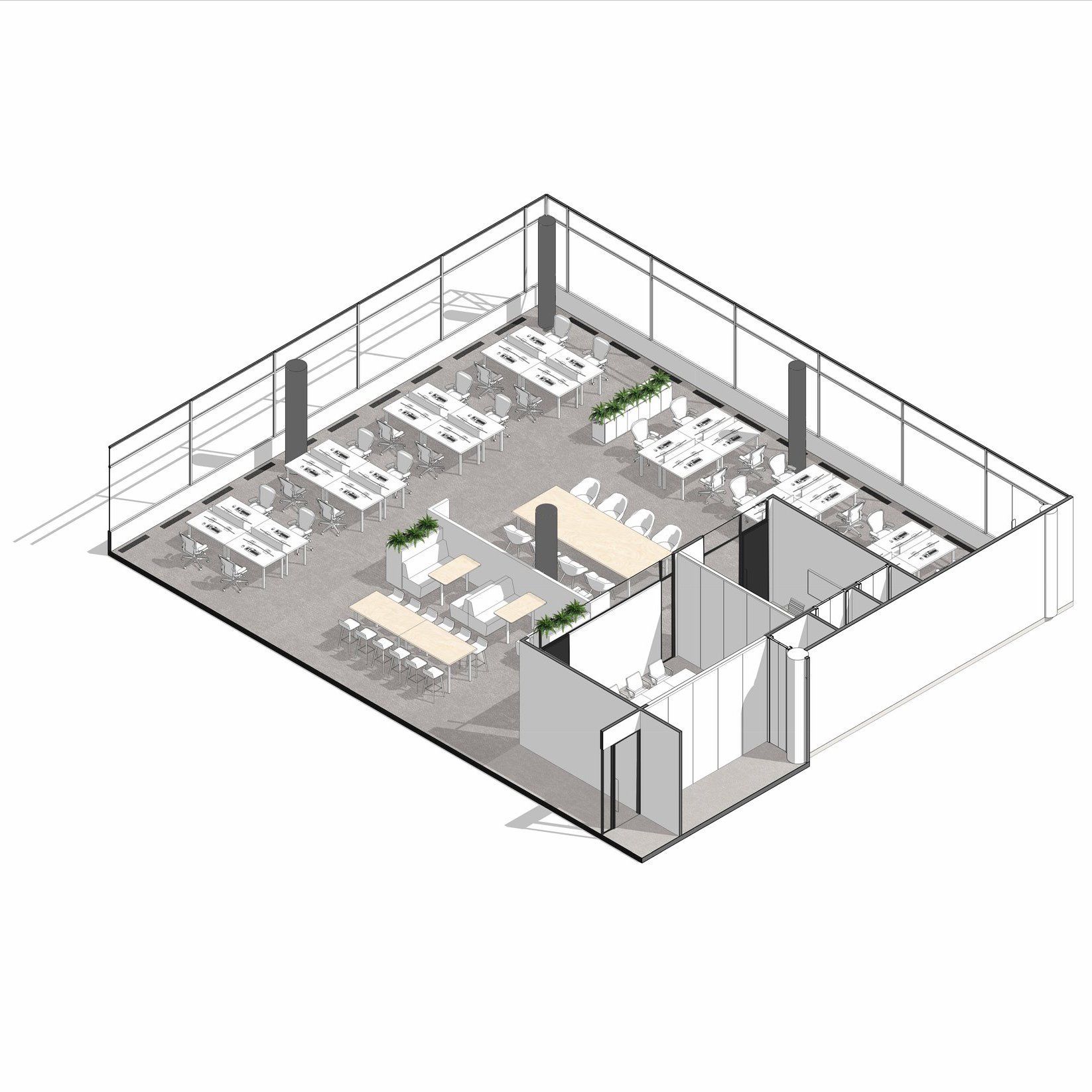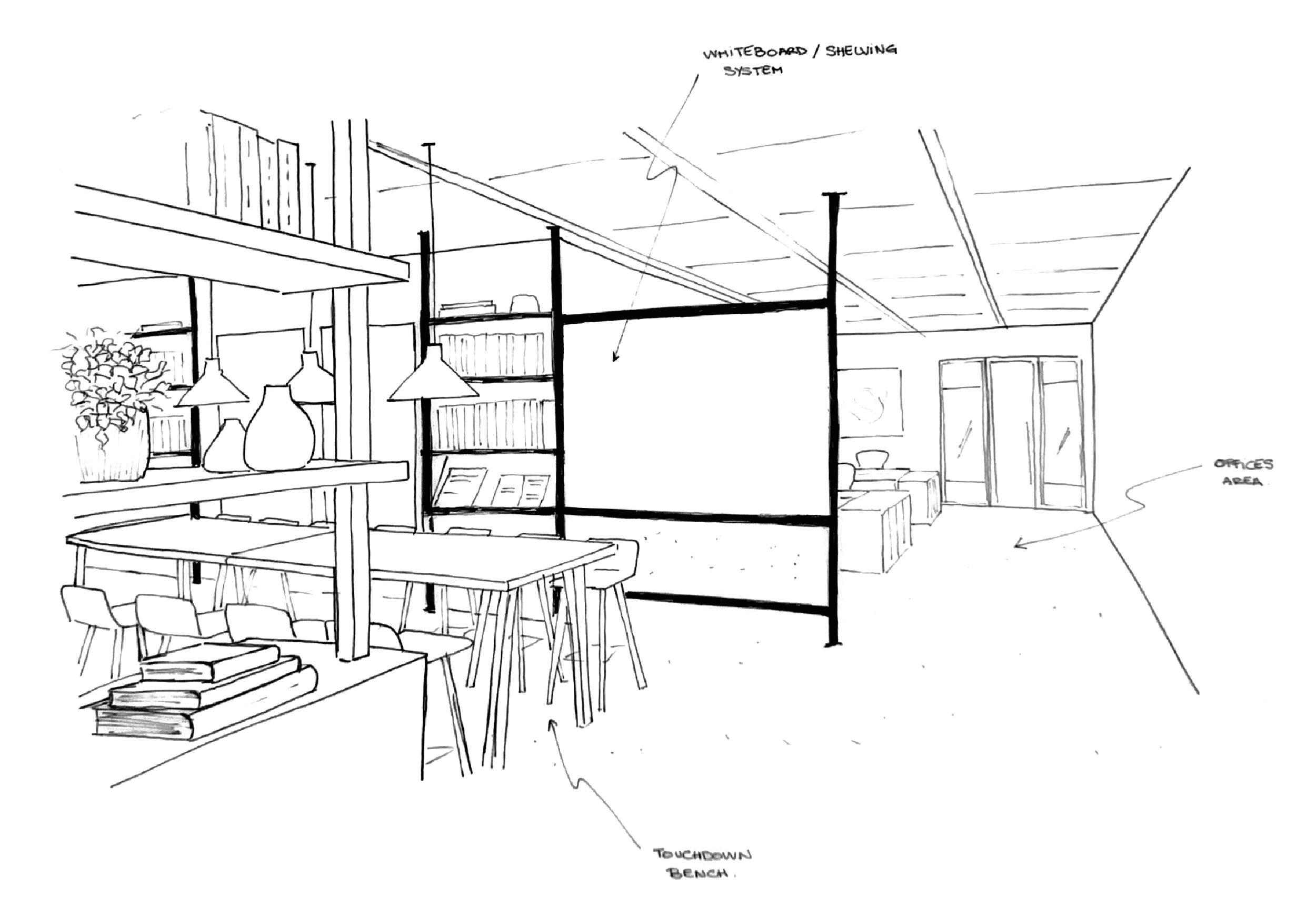A Redefining Moment for CORE POWER's Presence in Chiswick Park
Building 5, Chiswick Park
Core Power
A Redefining Moment for
Core Power's Presence in Chiswick Park
Design & Build
Maritime and Technology Innovation | Chiswick Park, London | 4,995 sq ft | 6 Weeks | Cat B
Sustainability, Relocation, Integration, Collaboration
Open plan sketch
Open plan concept #1
CORE POWER, a leader in maritime and technology innovation, undertook a workplace review and redesign project to better align its environment with evolving business goals. The primary aim was to foster a streamlined, smart, and functional space that reflects the companys ethos of simplicity and efficiency.
Situated on the ground floor of Building 5 in Chiswick Park, the project leverages the location's natural light and green outlook. TDA’s design, inspired by the building’s architectural style by Rogers Stirk Harbour + Partners, focuses on maximising the connection with the outdoor environment.
Building 5 exterior details
People
Core Power is undergoing a strategic repositioning from Building 3 to a more advantageous location in Building 5. This move is pivotal for facilitating Core Power's growth, enhancing its presence in Chiswick Park, and improving the setting for client interactions and operations.
Meeting suite concept #1
Reception sketch
Boardroom sketch
Space
The redesigned office covers 4,995 square feet with an open-plan layout and four private C-suite offices. It features a client-facing reception, a boardroom, and flexible spaces for workshops, training, and meetings.
Open plan ISO
DESIGN
The interior design subtly incorporates Core Power's branding, inspired by nuclear fission and maritime navigation. The use of a new brand colour scheme and artistic elements in glazing partitions aligns with the building's architecture, ensuring coherence and aesthetic integrity.
The workspace includes a central collaboration area, diverse seating options, and a scrum area designed for teamwork. Custom joinery is a key feature, showcasing model displays and integrated workboards alongside bookcases.
Agile area sketch
Collaboration area sketch
Materials such as light oak joinery by Make By Design, glass, concrete-look flooring from PlusFloor, feature carpet from Shaw, and slate grey metal finishes were chosen for their ability to complement the existing structure while reflecting Core Power's identity.
A welcome challenge was to respect the original design by RSHP. This was addressed through careful material selection that enhances and integrates Core Power's personality into the pre-existing architecture.
As the project nears completion, Core Power's new office is emerging as a paragon of modern, efficient design that respects its prestigious location. The anticipated completion is set to further cement Core Power's presence in Chiswick Park, embodying the company's innovative spirit and future-oriented vision.
Learn more about how we can help to transform your workplace by checking out our services or get in touch to tell us about your vision for your space.






















