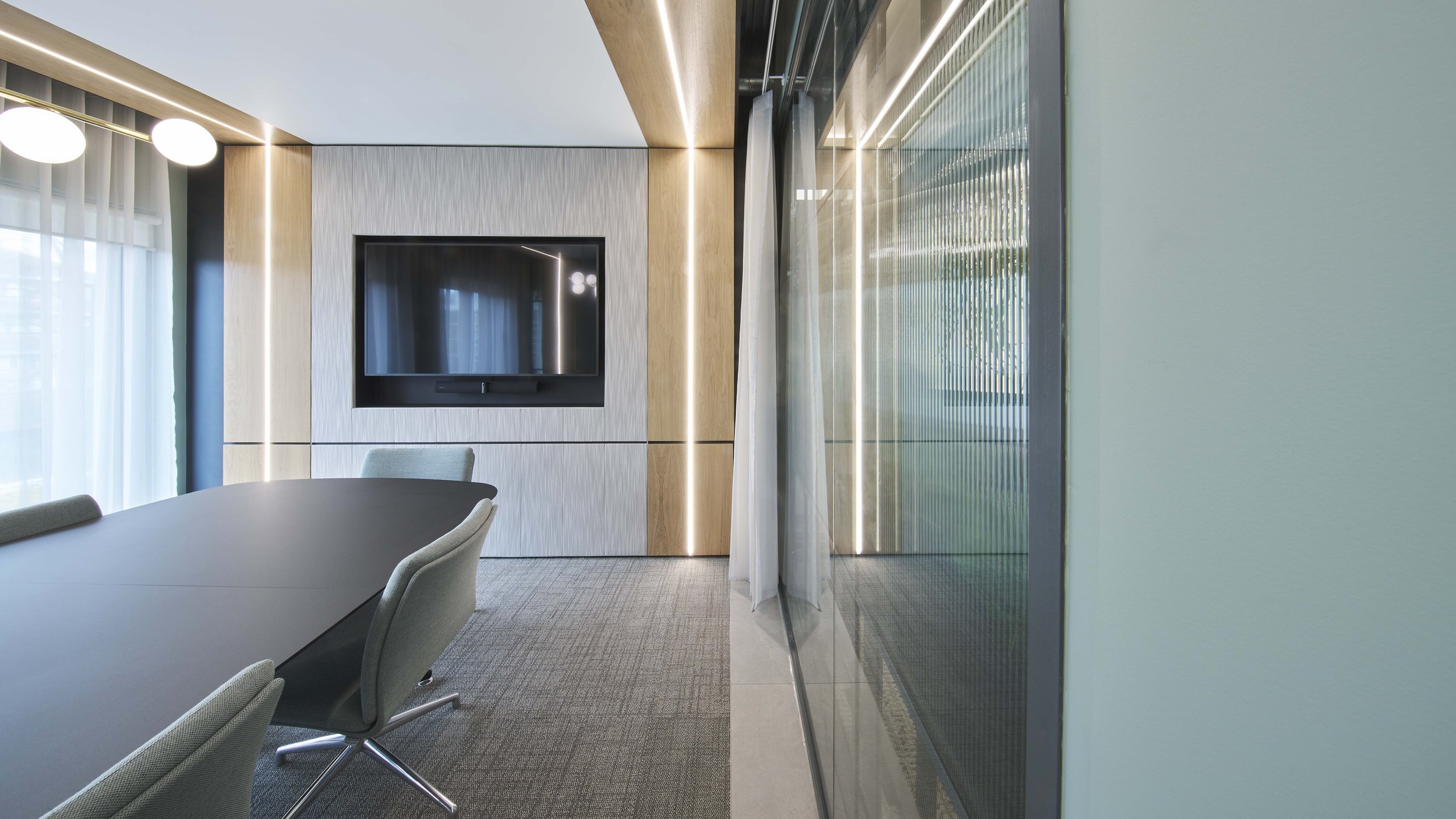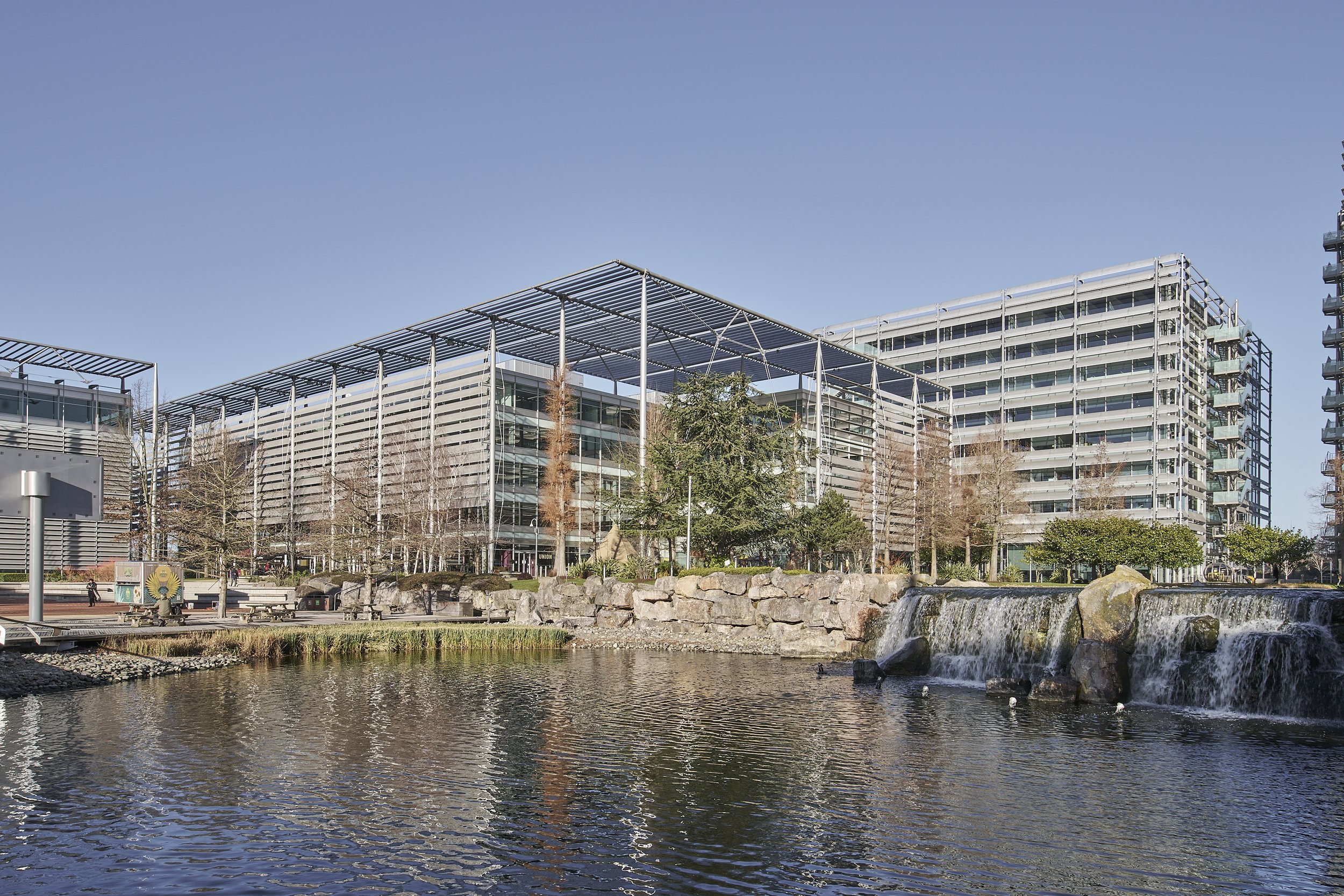St James's Place - St Albans
St James's Place
Wealth management firm rebrand inspires new look regional workplace
Design & Build
Finance | St Albans | 4,600 sq ft | 8 Weeks | Cat B
Wellness, agile working, flexibility, sustainability, biophilic design
People
St. James's Place (SJP) is a wealth management company based in the UK. It was founded in 1991 and is headquartered in Cirencester, Gloucestershire. SJP provides investment management, financial planning, and related services to individuals, trustees, and businesses.
As reflected in their recent rebrand, SJP had been looking to appeal to new audiences by making themselves appear more accessible and welcoming. The look and feel of their offices have always been a high priority, acting as a continuation of their brand experience by reflecting the quality of their service and ethos.
As a franchise of SJP Plc, guidance was on hand to help align the new interior with other sites. One of the key requirements was to include more agile space, meaning that remote workers and full-time staff have an equal share. The general arrangement balanced front-of-house meeting spaces and client areas with commercial functionality and staff well-being areas.
The chosen building – 10 Bricket road – immediately appealed as was refurbished in 2022. With added amenities, an extended reception area and views of St Alban’s residential streets, it ticked all the boxes for the next chapter.
TDA took this opportunity to carefully consider the design and incorporate elements that reflected the new branding and the company’s direction, whilst making the most of the building's assets and taking full advantage of the new location.
Space
Reception
The angular design of the reception desk intuitively guides the way through to the client areas and clients are shown through to the client lounge, which also acts as anti-space in-between meetings. Using stone, bronze, and traditional hardwoods TDA has been able to nod to SJP’s origins of conveying quality and trust.
Feature lighting was added to accentuate the ceiling detail and joinery features created by WSG. When entering the space, the slightly dimmer lighting offers a welcoming feel in the reception and transitions to a calm natural light softened by the sheer curtains supplied by Vescom.
Meeting Rooms
There are four multi-use rooms which can comfortably seat up to six, meaning more meetings can be held privately at the same time.
The room behind the reception features reeded glass to borrow light from the neighbouring area and is distorted enough to add privacy, as well adding a quality finish. A gap in between the outside wall and ceiling raft was utilised to conceal curtain track and cabling creating a minimal detail, this was cleverly reflected adding symmetry to the rooms.
The glass and sheer curtains on opposite sides give the illusion of a dual aspect. The drapes soften the natural lighting making it ideal for on-screen presentations and sharing of digital assets, whilst providing an almost ethereal light to the room.
All the rooms are double-glazed and fully soundproofed using floor-to-slab acoustic barriers, and feature Kvadrat fabric-covered walls, offering the ultimate privacy and comfort.
Boardroom
The scale of the boardroom takes advantage of the panoramic view, the windows cast light all the way through the depth of the space.
The large hollow-centred boardroom table offers greater visibility aiding communication between partners, also aiding the connection between online meetings hosted on the dual 85” displays.
The carefully planned ceiling grid intelligently incorporates the AV and concealed air conditioning.
Office
The main office is made up of two open-plan fixed desking areas, and three hot offices, which then open into a large agile space, where partners can touch down, host informal meetings, and relax. Meeting booths offer quiet zones for ad-hoc client calls and internal meetings.
The use of interesting ceiling details creates a seamless flow through the space and mimics the angular detailing of the reception area. The kitchen area is designed with inclusivity at the forefront and includes open shelving and DDA-compliant countertops. The mirror reflects light and adds depth.
Use of the breakout area is used throughout the day where casual interactions are encouraged. Acoustic panels are made from recycled tree pulp supplied by Allsfär to soften the ambient noise and make sure the space always has an atmosphere. Thanks to the banquette seating and configurable layout, the space can also be used for internal meetings and the evening and for events.
Design
Our concept drew inspiration from the word 'reveal'. It was therefore important that rather than closing off areas, we should encourage openness.
By adding glass panels, sharing light, and views, and sharing architectural details between rooms, as if opening the door to the outside world, and different markets.
The palette takes inspiration from their brand colours, by desaturating we could make them calm and inviting, hoping private clients would feel less intimidated by their fund managers.
Reveal2
verb to lay open to view; display; exhibit.
Learn more about how we can help to transform your workplace by checking out our services or get in touch to tell us about your vision for your space.

































