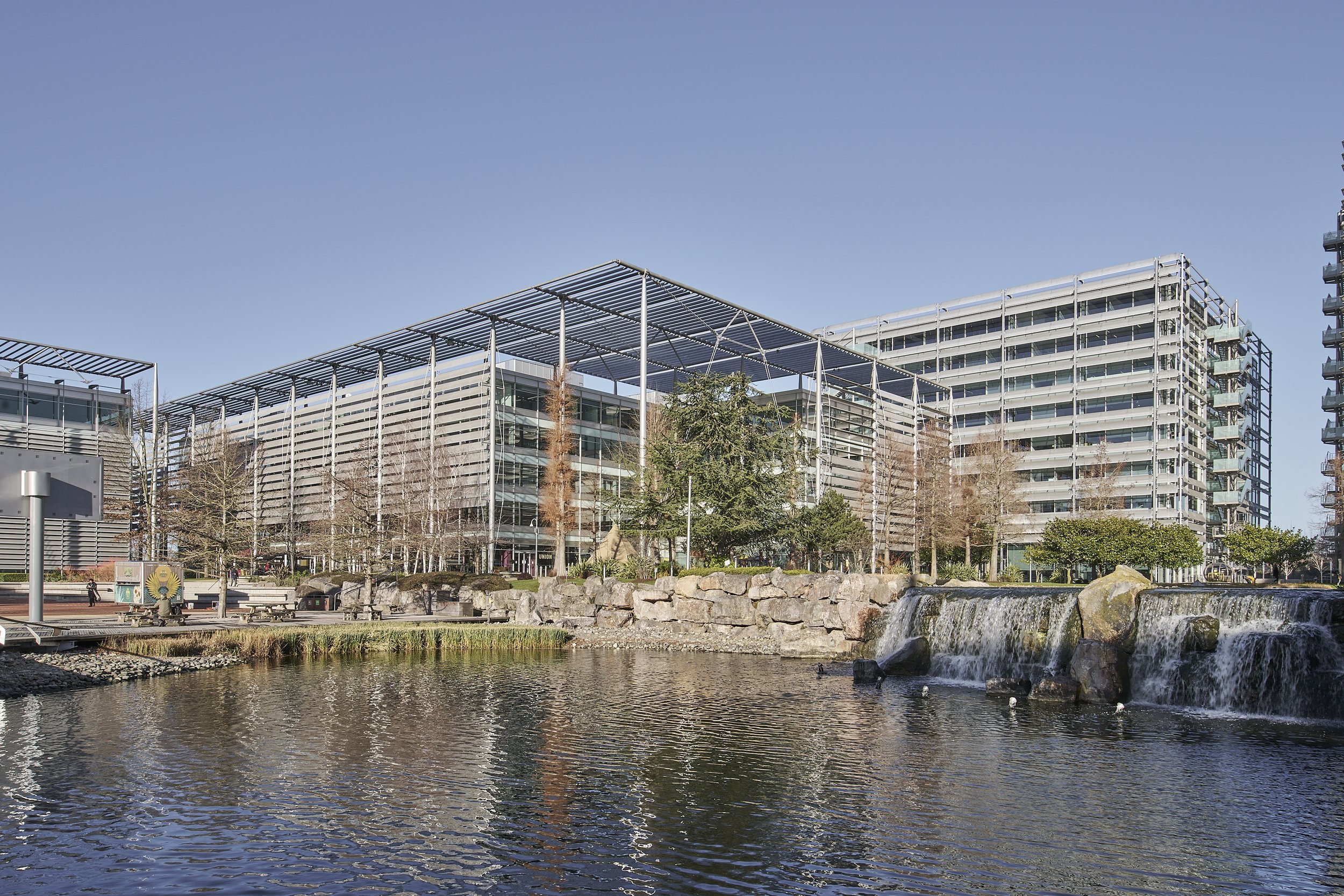Investment Fund
Financial startup
A Contemporary Design Journey for a Central London Investment Fund
Design & Build
Finance | London | 5,500 sq ft | 10 Weeks | Cat B
Simplicity, Flow, Contemporary, Conceptual
People
Our client, a start-up investment fund, sought to establish a workspace that reflected their traditional values while embracing innovation and a mix of generations. They had a clear vision for the space and collaborated closely with the design team to bring their ideas to life. The design concept focused on a contemporary aesthetic with an emphasis on a "no fuss" approach, incorporating both new and experienced perspectives.
We were tasked with the transformation of a 5,500 sq ft space located on Great Portland Street into a contemporary and minimalistic environment for an investment fund. With a focus on simplicity, flow, and a blend of traditional values and new ideas, the project aimed to create a space that embodied the client's vision while incorporating interesting architectural features.
Space
The chosen location provided two whole floors, ensuring privacy and an opportunity to leverage the space's interesting architecture. Notably, a spiral staircase connected two floors, adding a unique feature, and a terrace offered an outdoor area for relaxation.
Reception
The design team created a captivating reception area that served as a design statement for the entire space. Incorporating interesting furniture pieces, the reception featured Margas chairs supplied by &Tradition made from bouclé fabric, combining a residential and commercial aesthetic. Track lighting illuminated the space, and a lozenge shape was artfully integrated into the design. Seating was cleverly integrated under the original windows, offering both comfort and a view.
Breakout space
The breakout space was strategically repositioned in front of large sliding doors to take advantage of natural light, London rooftop views, and central access to the terrace. The lofty double-height ceiling created a sense of space, while a large calacatta gold-covered central kitchen island became a focal point. Conceptual track lighting was employed above the island, maintaining visual continuity throughout the space. A slatted acoustic wall was added, providing noise absorption and introducing a textured element. Additional seating, along with a wooden banquette, contributed to a café-like ambience.
Boardroom
The board room boasts a striking design, featuring a raft ceiling that added visual interest. A large marble meeting table serves as the centrepiece, exuding elegance and professionalism. Conceptual lighting added an artistic touch, enhancing the room's atmosphere and functionality.
Through collaboration and careful consideration of the client's vision, the design team created a space that embodies simplicity, flow, and a blend of traditional and modern elements. The completed project showcased the successful marriage of traditional values and innovative design, providing the investment fund with an inspiring workspace that met their needs and aspirations.
Learn more about how we can help to transform your workplace by checking out our services or get in touch to tell us about your vision for your space.





















