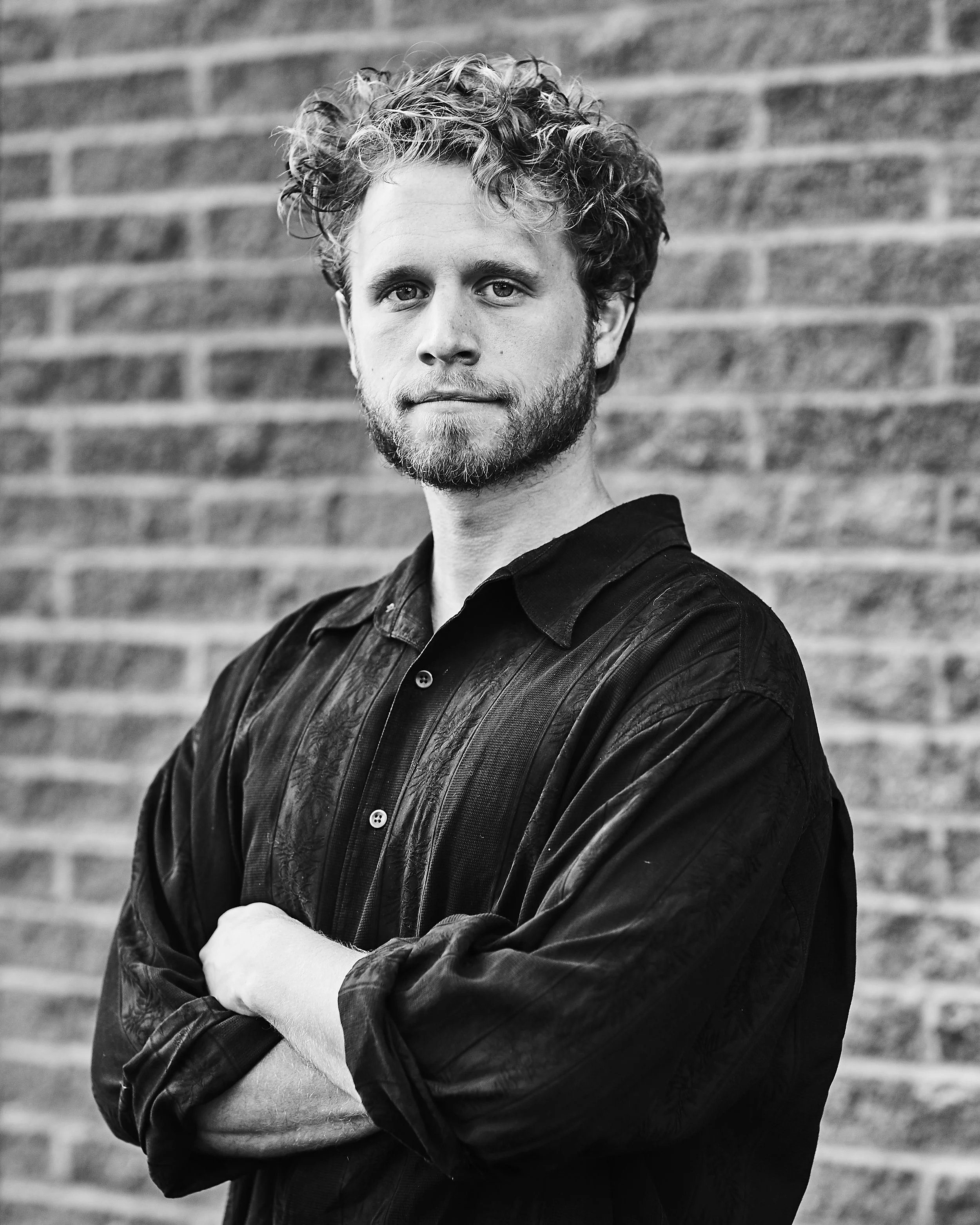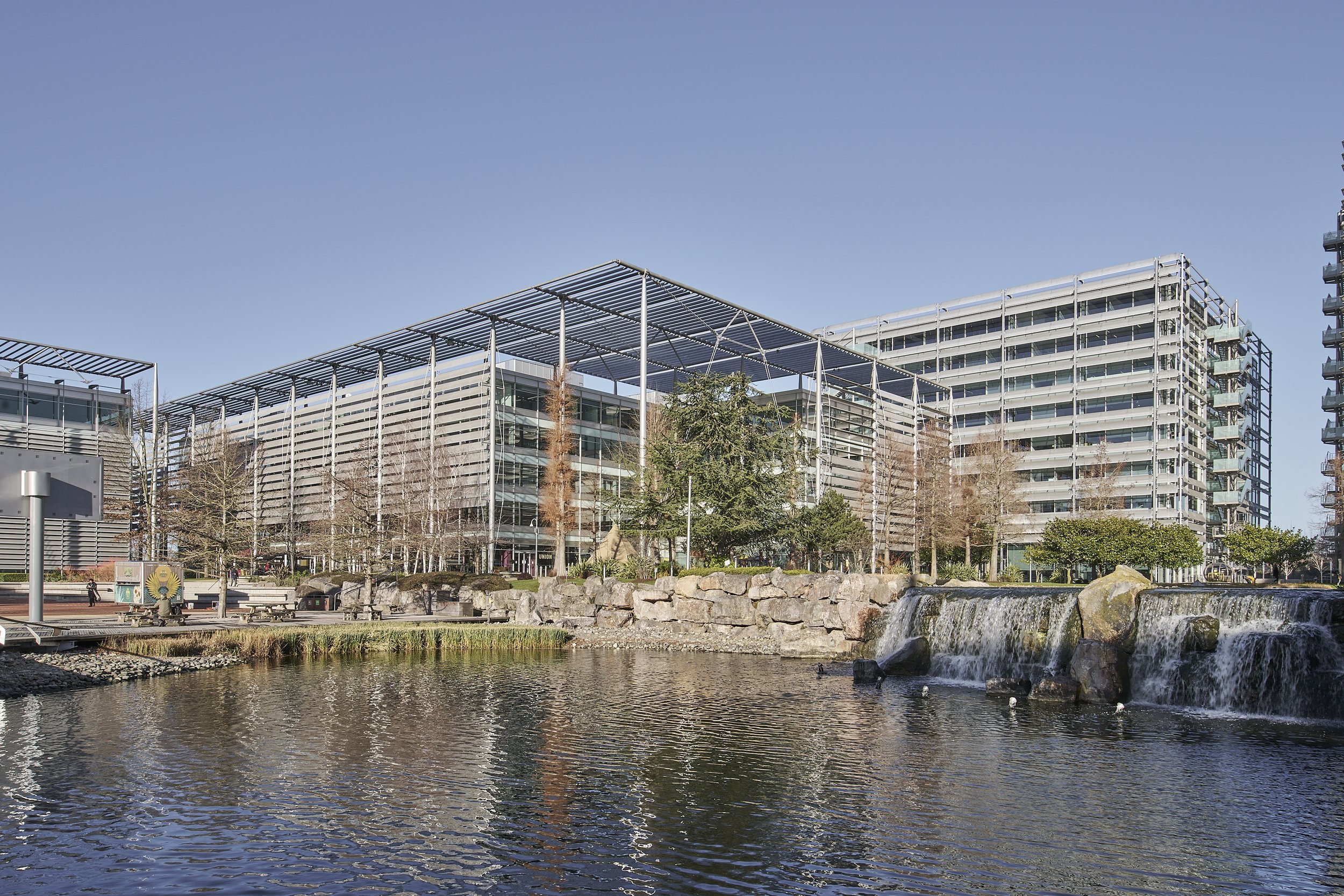Wasserman
Wasserman
Evolving spaces at this global media agency’s Central London HQ
Design & Build
Media | Aldwych, London | Intervention Work Over 13000sq ft | 6 Weeks – Ongoing partnership | Cat B
WELLBEING, WORKPLACE CULTURE, BRAND IDENTITY, AGILE WORKING, ACOUSTICS
People
Wasserman is a global media agency that serves some of the world’s best-known athletes, artists, brands and properties.
They are a multidisciplinary team of advisors, creators, developers and influencers who are united by a strong brand culture.
At the start of the pandemic, Wasserman took the switch to home-based working in its stride, quickly providing staff with the equipment and support they needed to continue delivering their best work from home.
Wasserman’s willing investment in a work from home culture meant they were able to reduce their real estate costs by giving up one of the two floors they had been occupying at 81 Aldwych, London WC2B.
However, Wasserman’s buzzing workplace atmosphere has meant that they are one business that is certainly not struggling to convince their staff to come back to the office now that restrictions are a thing of the past.
So, with a need to comfortably accommodate staff in their reduced space, Wasserman enlisted our help to adapt their original fit out by providing design interventions that would deliver an improved visitor experience to reception. As well as creating a new business unit, the works needed to improve acoustics throughout, create more private zones and accommodate a new department in their own creative suite.
Space
A key focus area was the reception, which needed to be repurposed to create more space for a new team without affecting the original design of the grand main entrance. Working closely with the new team’s leader, we transformed the previously underutilised space into a creative hub that offers a number of furniture options for collaborative and agile working.
We were also required to reduce the number of fixed desks in the existing open plan area by a third. Removing these desks made way for a number of flexible, agile working solutions including meeting booths and break out furniture.
Design
Throughout the project we gave careful consideration to how we could enhance the space while remaining sympathetic to the original design and continuing to celebrate Wasserman’s all-important brand.This was especially important in the space we created for Wasserman’s new division. As well as replacing the original sea of desks with a joiner’s bench all around the perimeter and adding a large central desk, we incorporated a number of biophilic elements including timber and planting to give the zone its own wellbeing-focused identity.
Other areas needing attention were the existing meeting rooms and board room where the client had been experiencing issues with acoustics. We chose to improve the acoustic performance of these areas by incorporating highly sustainable cork acoustic panels on the walls and ceilings that we designed to reflect and enhance Wasserman’s brand within these areas.
Meet the designer
Michael Beach
Associate
“Wasserman is a great example of a business that not only has an incredibly strong sense of their culture and brand identity, but who also sees the advantages of evolving their workplace over time. With this project we were able to enhance and adapt Wasserman’s space to suit their changing needs while maintaining the integrity of their original fit out. We worked well together and have continued to build on the relationship by carrying out a second phase of the project that will introduce a new break out and informal meeting area, as well as a wellbeing room.”
Michael began his journey in design within the exhibition, retail and museum design sectors in Edinburgh. He then moved to London to join the multi-award winning architectural practice Spacelab, where he led small to large scale projects, specialising primarily in workplace design. Involved from initial concept to completion, he has completed notable award winning projects for a number of retail and advertising companies including Boden and Iris Worldwide.
After 6 years in the traditional design sector, Michael moved into the D&B industry, transferring his knowledge of consultancy, allowing him to continually push the boundaries of workplace design. Michael is passionate about designing and delivering projects that capture conceptual and future thinking within the workplace, whilst always ensuring a high quality of design, encapsulating the latest and most sustainable finishes possible.
Previous projects:
- Bolt Burdon Kemp
- Boden
- Mountpark
- Iris worldwide
- EA Games
Learn more about how we can help to transform your workplace by checking out our services or get in touch to tell us about your vision for your space.

















