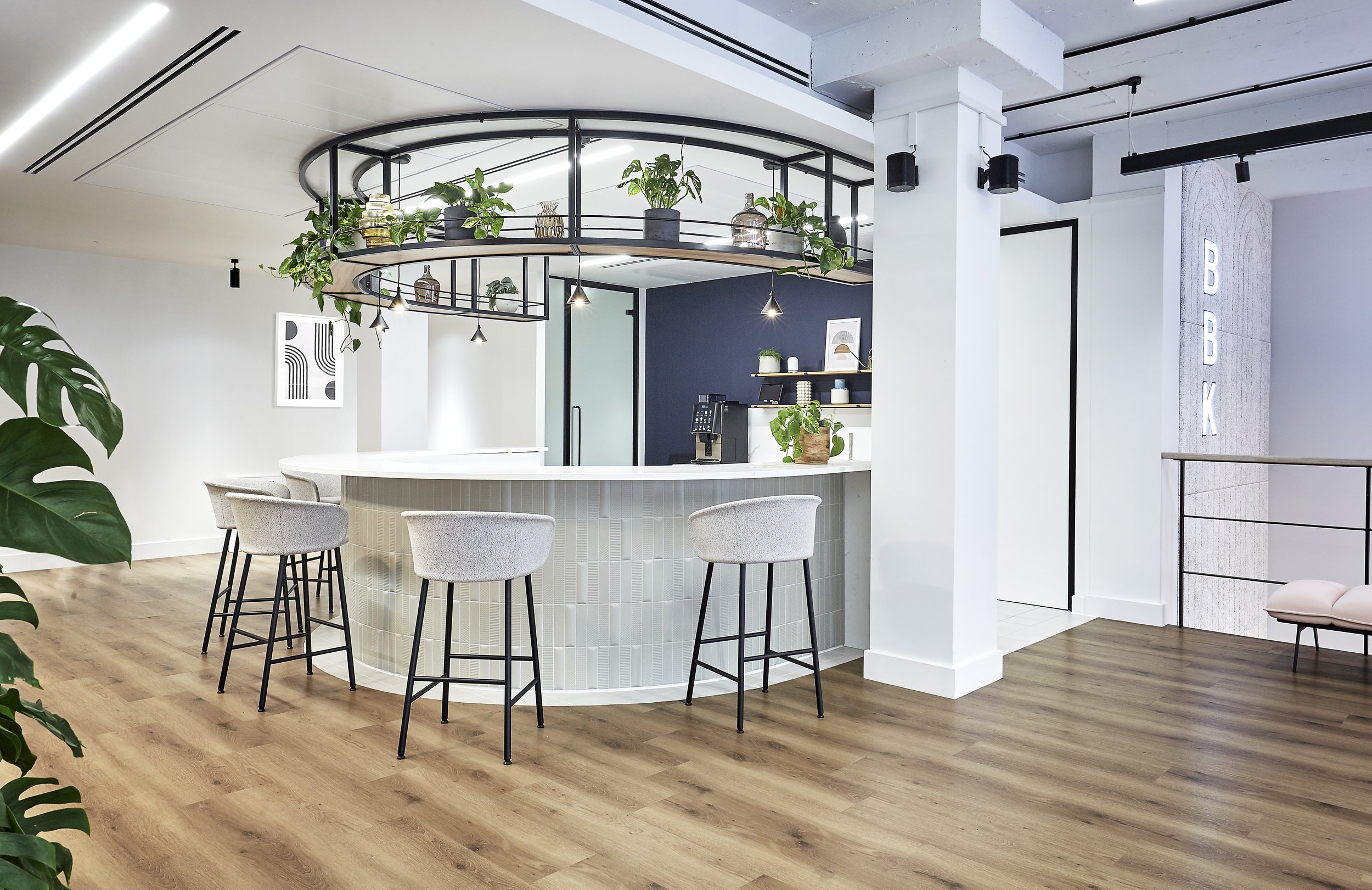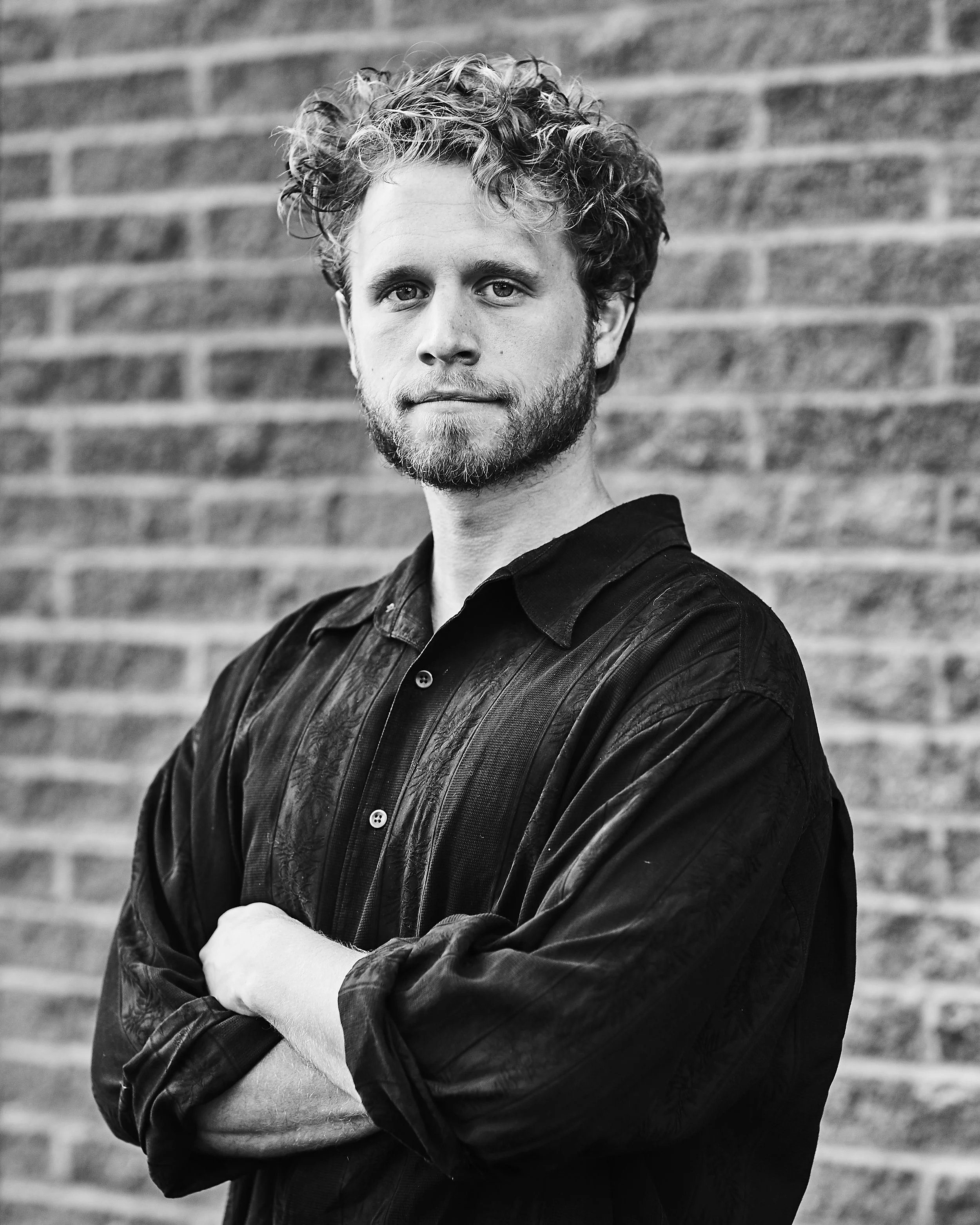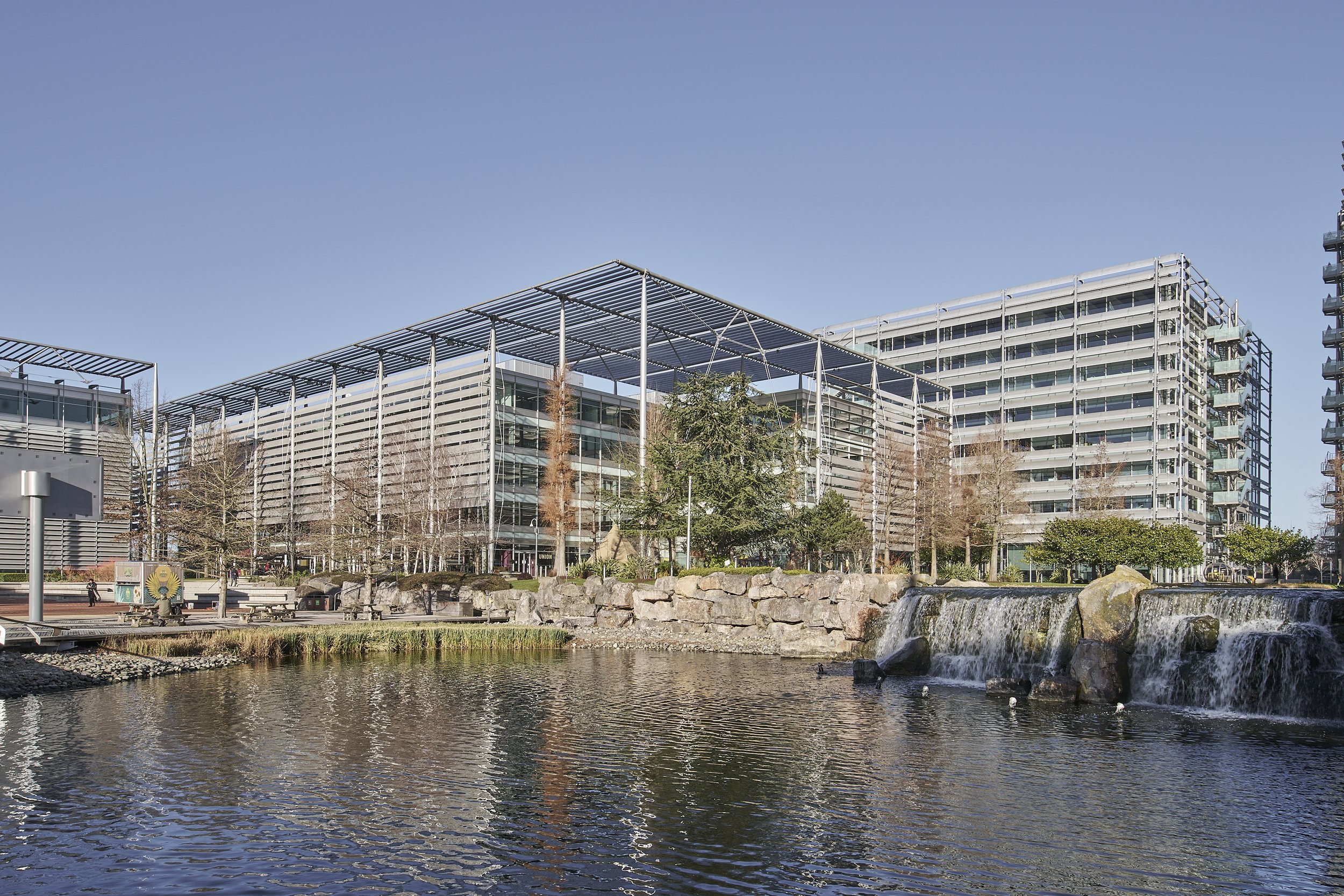Bolt Burdon Kemp
Bolt Burdon Kemp
Raising the bar for workplace wellbeing in the legal sector
Design & Build
Legal | London | 12,500 sq ft | 11 Weeks | Cat B
Wellness, agile working, flexibility, freedom, sustainability, biophilic design
People
Bolt Burdon Kemp is a national serious injury claim specialist that has always been ahead of the game in its sector when it comes to promoting the mental and physical wellbeing of staff and clients in the workplace.
While legal firms are now only just beginning to adopt an agile style of working in the wake of the pandemic, this has been a major part of BBK’s workplace culture for over a decade.
What’s more is that unlike so many employers, BBK has little interest in pressuring staff to return to the workplace now that business as usual has resumed. Recognising that this will not result in a happy, healthy workforce, BBK is continuing to trust their staff and to give them the freedom to work wherever and however they like.
They did, however, wish to make some major changes to give staff and clients the most positive experience possible whenever they do attend the office.
To achieve this, the future-thinking firm appointed TDA to design and deliver the fit out of their new, 12,500-sq-ft workplace at 26 Newbury Street, Farringdon, EC1.
Space
BBK’s new workplace is spread over seven floors, each of which caters to a different working style and business need.Ground Floor Reception
Staff and clients are instantly made to feel welcome when entering the bright, modern reception space, which offers a choice of lounge-style seating areas complete with artwork, feature lighting and expertly curated displays that create a home away from home feel within the space.
The main focal point in this area though is undoubtedly the stunning curved island bar and tea point, which not only provides the perfect spot for impromptu catch ups over coffee, but also houses everything BBK would need to host their own corporate get togethers. A secret pantry tucked behind the tea point is also a great, functional space where BBK can prepare refreshments for events on site.
Above the staircase to the basement, the BBK initials make a statement as an impressive lighting feature that has been seamlessly embedded into highly sustainable Baux Wood Wool acoustic panels that extend down to the floor below.
Basement
It was crucial that the basement space did not feel like an afterthought when compared to the floors above.
Through careful consideration we were able to achieve the same soft, fresh look and feel as the upper floors, while giving the basement a character and function of its own.
Agile work benches and cosy soft seating areas are ideal for both collaborative working and taking a well-deserved break. Meanwhile, a peaceful mothering room offers the chance for busy working parents to rest and recharge.
Flexibility within this space was a key requirement. Vescom acoustic curtains can be drawn to create pockets of privacy, while hanging Autex Acoustic panels are easily repositioned to open the space up for events and entertaining. These elements, along with felt Under The Bell pendant lighting by Muuto also help to create the perfect balance of sound as well as a feeling of warmth and comfort in the underground space.
1st Floor
The first-floor training suite performs a vital business function as a client-facing area used for hosting mock trials and sensitive client meetings. Both of which can be carried out in a private setting thanks to bespoke manifestations to the meeting room glazing.
Meanwhile, the main boardroom’s modular furniture and folding wall allow users to transform the space into a 60-person meeting room.
2nd & 3rd Floors
Upstairs, the second and third floors provide traditional open plan desk and meeting booths, but with a key difference. In-keeping with BBK’s fully agile policy, desks are unassigned and free to be used by any member of staff, each of whom is given ample locker space for personal belongings.
In the interest of sustainability, we were keen to incorporate a number of pieces from BBK’s previous office within the new space. For example, the enclosed box meeting room on the second floor was repanelled to fit the new scheme and relocated from BBK’s existing workplace to provide staff with an additional meeting space that can also be used for private calls, video conferencing and quiet concentration.
A number of compact yet comfortable quiet working rooms dotted throughout the space also allow staff to make sensitive calls away from the main working areas.
Stylish, contemporary tea points on these two floors come complete with stunning bookmatched Silestone work surfaces and innovative Mater Earth stools that are made from recycled industrial plastic waste and coffee bean shells.
4th & 5th Floors
While staff and visitor wellbeing has been carefully considered on every floor, the upper floors are where BBK’s commitment to providing an exceptional workplace experience truly shines.
Bathed in natural light, the fourth floor is a highly sociable space with numerous seating options where staff can catch up with colleagues, play a spot of table tennis and enjoy refreshments from the impressive central island bar, which has been finished with beautifully textured Domus Biscuit tiles and Silestone Calacatta worktops.
The fifth and final floor is entirely dedicated to staff wellbeing. A variety of soft seating options including the chic Boa Pouf by Hem make it the ideal space for staff to relax while soaking up the natural light provided by the building’s impressive skylights. A quick reshuffle of the furniture opens the space up for use as an on-site yoga/HIIT studio and cinema.
Design
This symbol of unique identity is represented by the use of line and shapes throughout the space. For example, we worked closely with Renaissance Graphics to create bespoke manifestations for internal and external glazing with an organic design that mimics the lines of a thumbprint. These are also represented by the bespoke neon lighting design created by Neon Pop.
Biophilic design elements also feature heavily. As well as including lush green planting and making the best use of the fantastic natural light available, we mimicked the feeling of walking through a natural environment with our furniture placement, which encourages staff to weave organically through the space.
Meanwhile, texture plays a key role throughout. Smooth marble, textured tiles, warm timber and a range of fabrics come together seamlessly to provide a varied sensory experience.
Meet the designers
Michael Beach
Associate
“As designers who care so much about sustainability and wellbeing in the workplace, it’s been so enjoyable to work with a client whose values align perfectly with our own, and I believe this shows in the quality of the design. The project epitomises the way we love to work with clients. We have worked together in close collaboration every step of the way, building a relationship based on open, honest communication and a shared commitment to caring for people and the environment.”
Learn more about how we can help to transform your workplace by checking out our services or get in touch to tell us about your vision for your space.







































