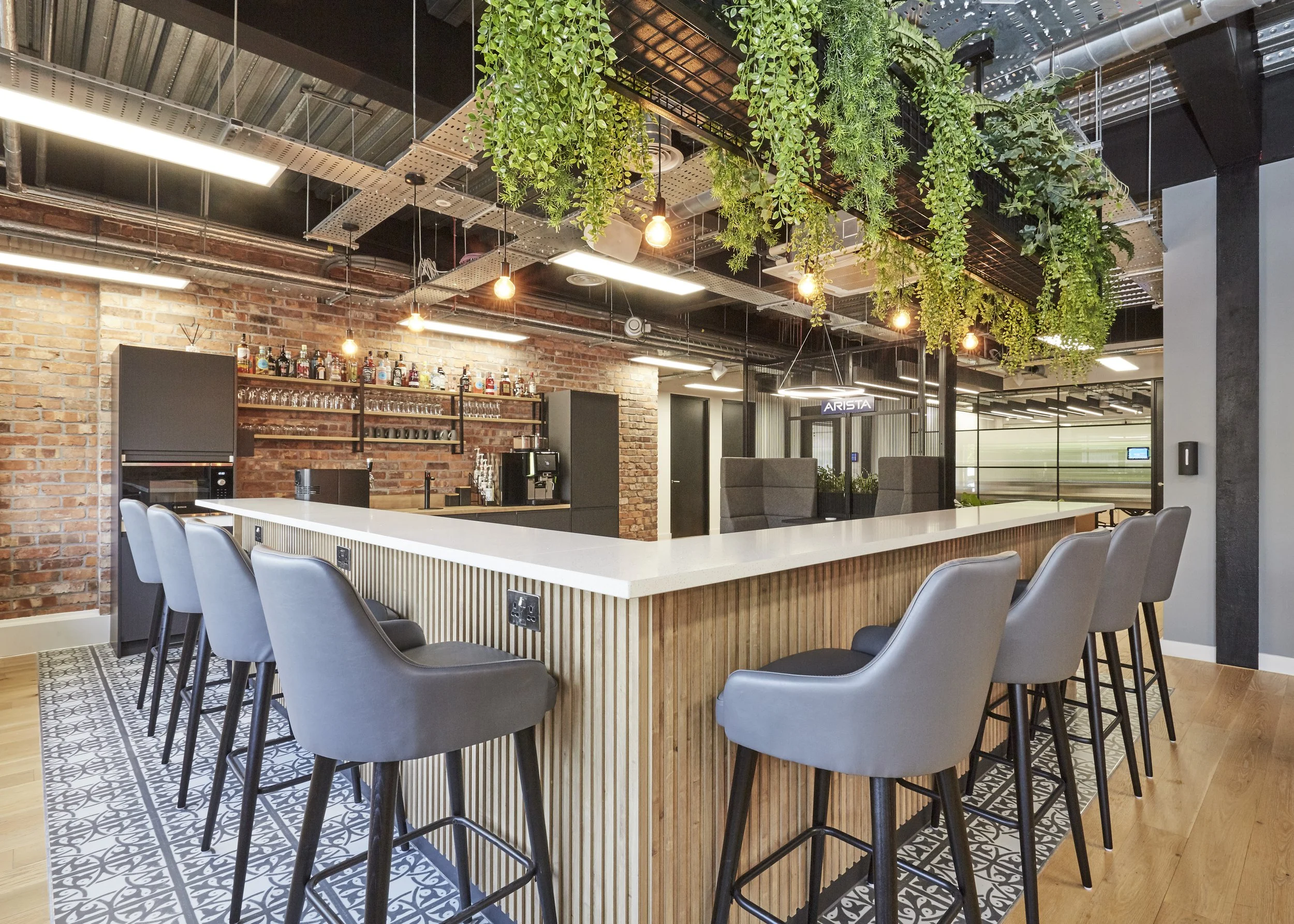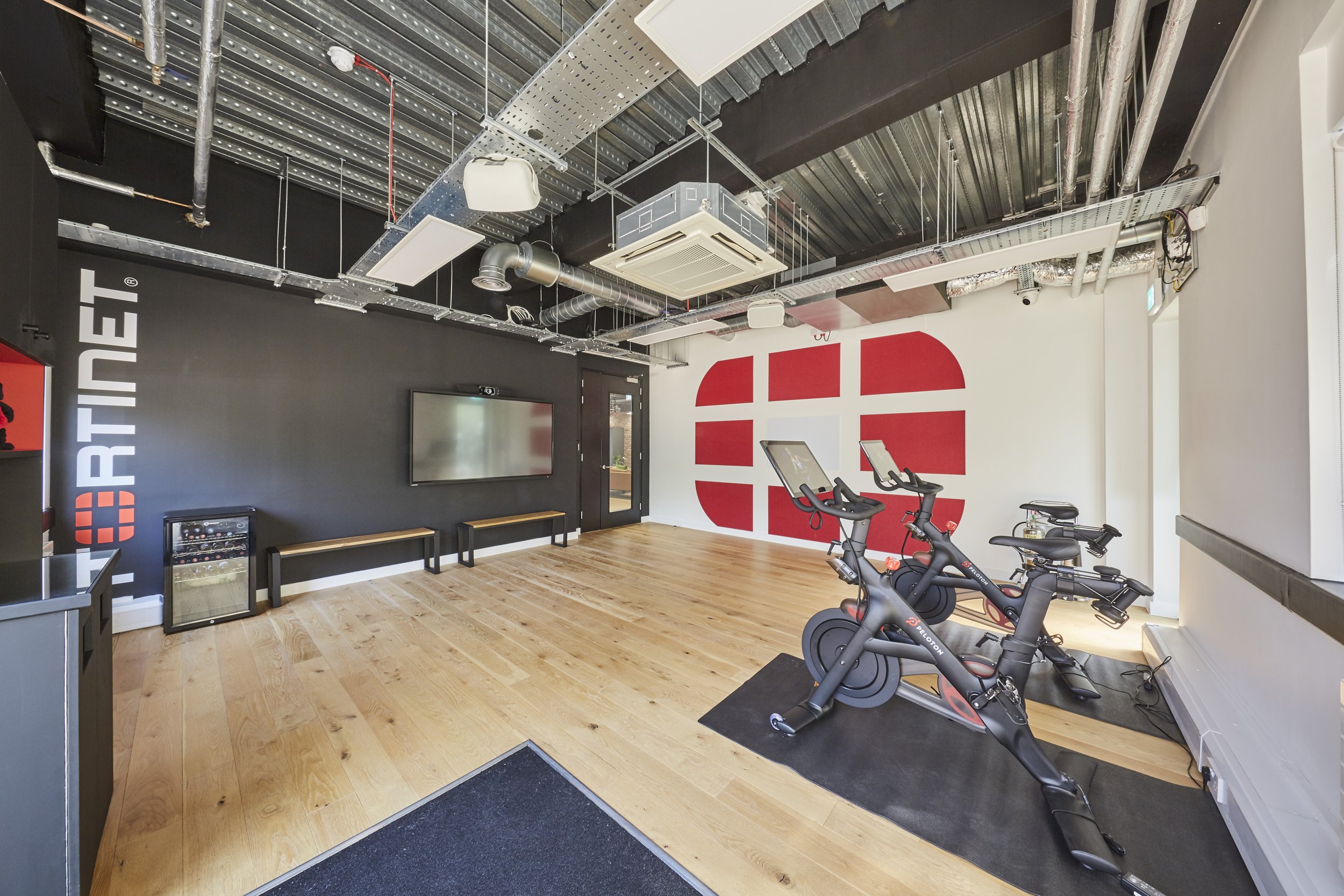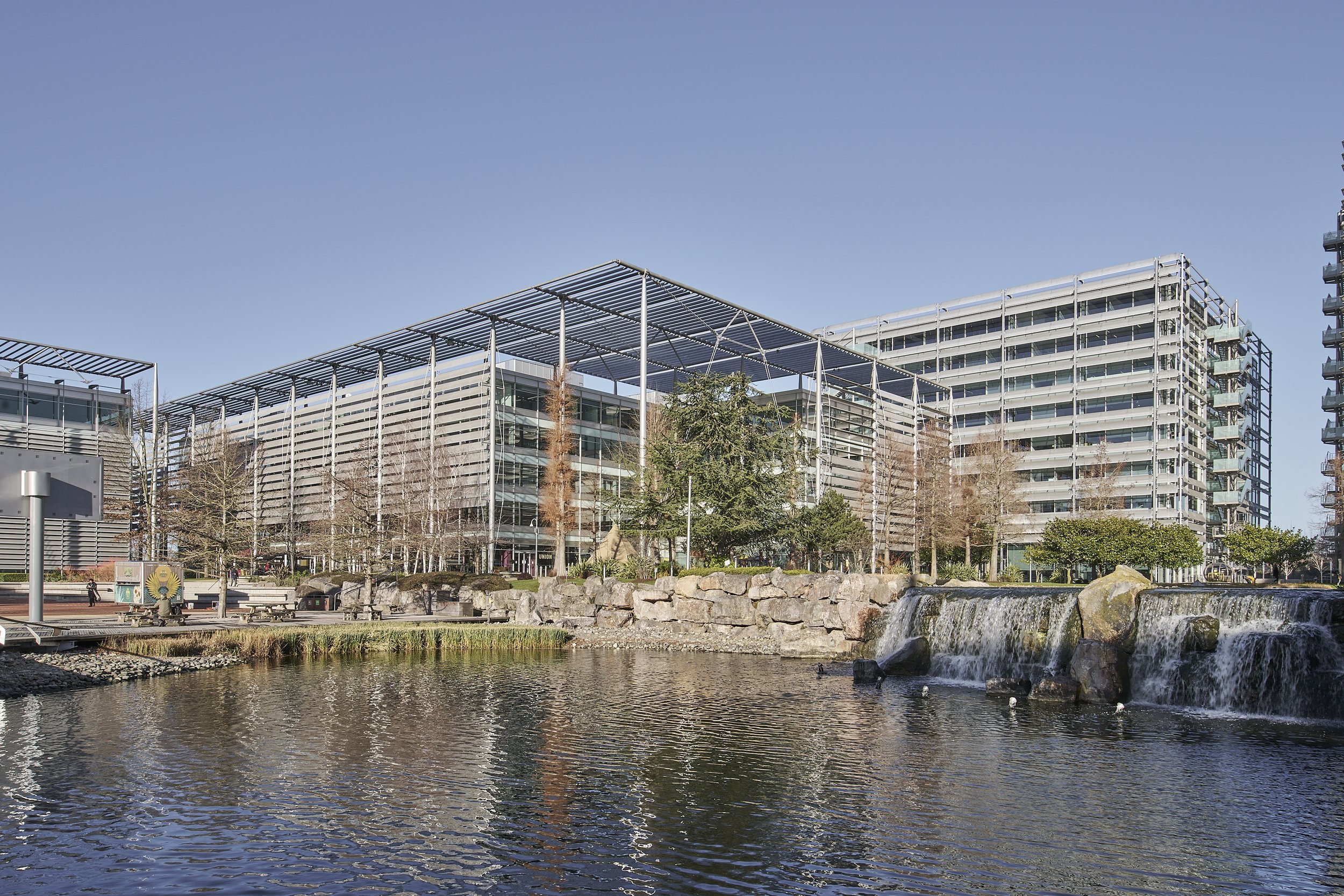Nomios
Nomios
Balancing social interaction, entertainment and quiet focus for a leading cyber security business
Design & Build
Technology | 5,000 sq ft | Basingstoke | Cat B
Collaboration, energy, brand identity, tech hub, acoustics, curation
Formerly known as Infradata, Nomios is a leading cyber security and cloud networking company that provides businesses with robust, digital infrastructures from which to grow their businesses and drive innovation.
We partnered with them at an exciting time in their development as they were embarking on a major rebrand and a move out of serviced offices into a home to call their own.
People
Understanding the vital role the workplace plays in attracting and retaining top talent, Nomios chose to relocate from serviced offices to 2 Elmwood in Chineham Park, Basingstoke.
As well as accommodating its young, dynamic team of around 30 members of staff, the new space would play an important role in its recruitment strategy while providing an exceptional experience for their tech-savvy customers.
It was important for them to feel a complete sense of ownership over the space, and to bring back the excitement and energy they felt that they had lost during their time in serviced offices.
It was clear from the get go that the new space needed to centre around collaboration and agile working, both of which are key aspects of Nomios’ working culture.
Throughout the design process we focused on creating opportunities for spontaneous interactions and the kind of fleeting moments that spark great ideas within the physical workplace.
Space
Nomios’ new workplace at 2 Elmwood is spread over two floors, each with its own distinct character.
The Ground Floor offers a fun, approachable and relaxed experience for customers, vendors and staff alike.
Social interaction is the name of the game in this space, which encourages staff to come together, share ideas and get creative in various soft seating areas, a high energy collaboration space and an equipment staging area complete with writeable walls.
The floor also includes a flexible boardroom space with relaxed bench seating around the perimeter. We chose a modular boardroom table that enables Nomios to switch up the seating arrangement to suit a variety of events. All furniture can also easily be stowed away to make room for larger gatherings.
Nomios’ commitment to staff wellbeing is clearly demonstrated throughout the Ground Floor. Fitness equipment, a yoga space and gaming area have all been included to encourage staff to take a break from their screens and prioritise their mental and physical health.
Meanwhile, we also included a pub-style breakout area, which not only gives staff a place they can wind down together at the end of a productive working day, but also provides the perfect spot for entertaining clients.
In contrast to the lively atmosphere of the Ground Floor, the staff-only First Floor provides calm, quiet areas to focus.
Here, staff can make use of open plan and hot-desking options as well as focus booths and meeting rooms.
This floor is also home to the Tech Hub, which accommodates 12 large desks and large monitors, where engineers can focus on developing solutions in a private space away from clients and vendors.
Design
Nomios’ newly formed brand identity provided the main inspiration for our design concept.
Throughout the space we focused on the use of shapely lines and circles to represent binary code. These are incorporated into the glazing manifestations throughout the space, as well as the design of the Baux acoustic panels used in many of the meeting spaces.
The design also gives Nomios’ partners and sponsors a presence in the space thanks to interchangeable, branded projections.
The brand-focused concept is accompanied by numerous biophilic design elements. The earthy colour palette and tactile, natural textures such as leather and timber soften and bring warmth to the space while providing an interesting visual contrast to the industrial, exposed ceilings.
Acoustics were a key consideration within the largely open plan space. As well as wall coverings, we installed a variety of adjustable floating panels and lighting solutions that serve as an architectural design feature while enabling clients to target multiple acoustic frequency levels within the space.
Meanwhile, we included curtains, slatted dividers and high back seating to create pockets of privacy and deliver acoustic comfort without disrupting the bright, airy look and feel. Having previously worked in serviced offices, it was vital for the client to feel a real sense of belonging in their new workplace. We achieved this by collaborating with the Nomios team to add finer details including carefully curated artwork, planting, books and decorative accessories to help them feel truly at home.
Meet the designer
Kat Knight
Associate
“Nomios’ new workplace strikes a perfect balance between the more social aspects of going to the office and the need for staff to simply crack on with their to do lists. The client put their people firmly at the heart of the design process and I think this is evident throughout the space, especially on the Ground Floor. I have no doubt that their energetic, young team will be very happy here.”
About Kat
Kat has over 20 years’ experience delivering workplace transformation projects for clients such as Monster Energy, Amadeus, Gulfstream, Byren & Partners, ONEX Partners, Denham Capital and Hilton Baird.
Driven by a strong work ethic and desire to build trusting relationships with her clients, Kat is passionate about creating environments where people can thrive. She’s a great listener who loves collaborating with client teams, understanding what matters most to them and using her outstanding knowledge of design trends and materials to create spaces that have a positive impact on morale and efficiency.
Kat also has a penchant for plants and is a true champion of biophilic design, which she uses throughout her projects to support the wellbeing of her clients’ people.
Learn more about how we can help to transform your workplace by checking out our services or get in touch to tell us about your vision for your space.































