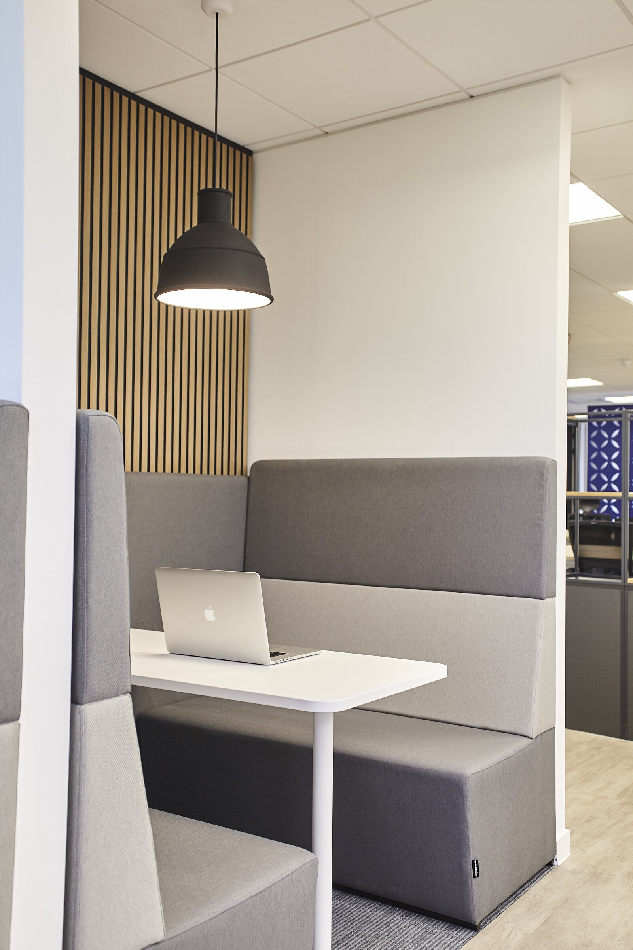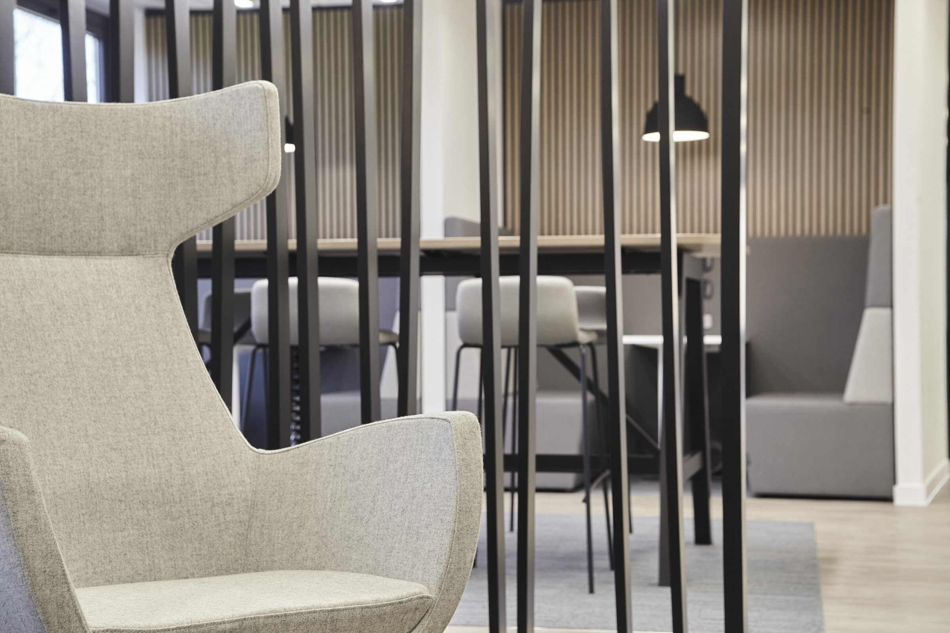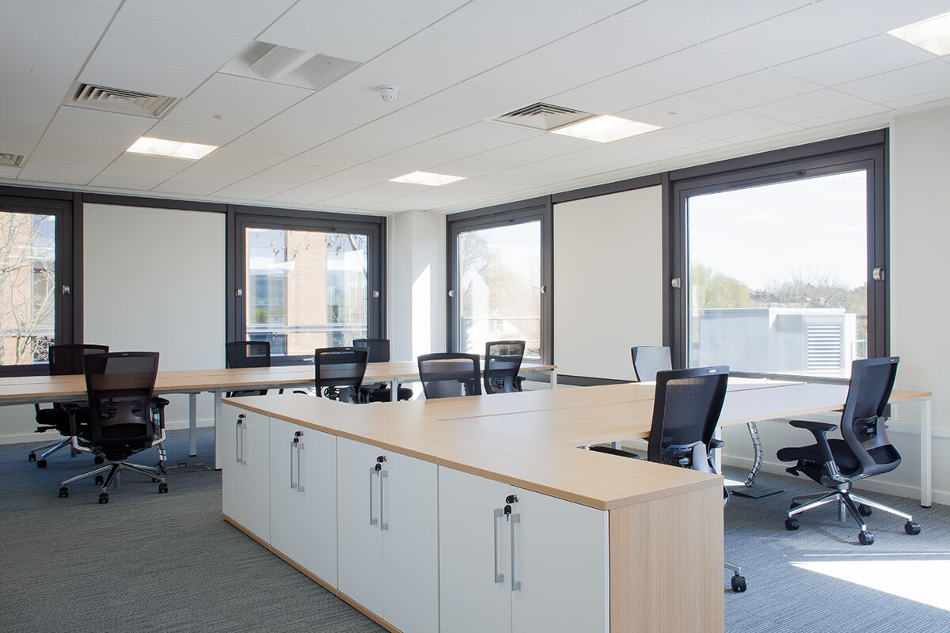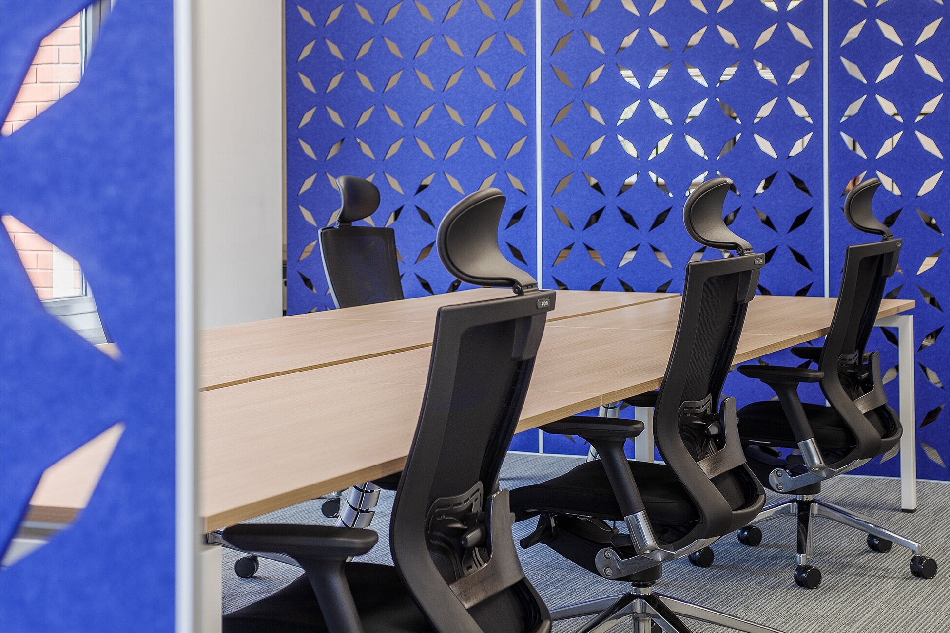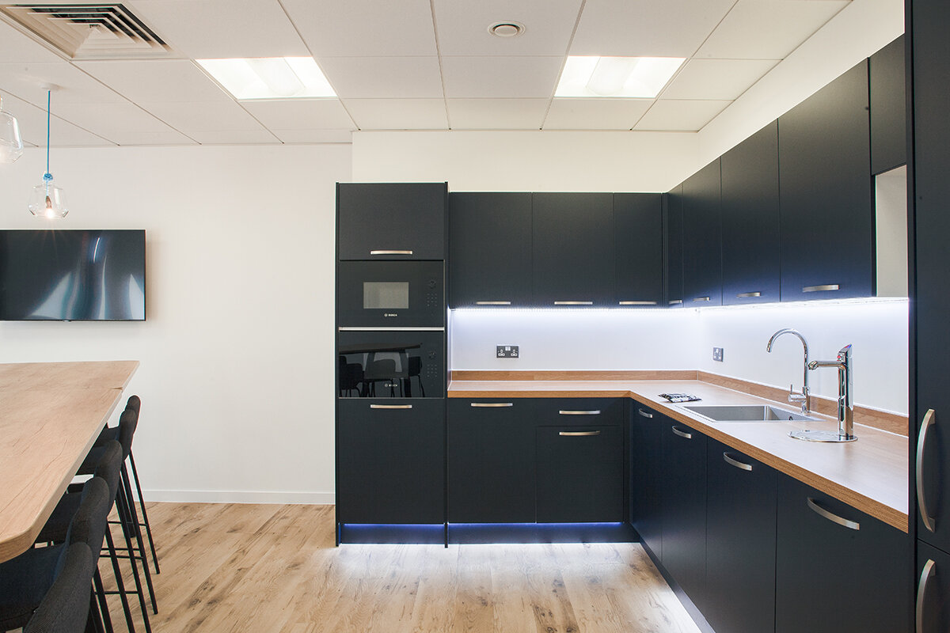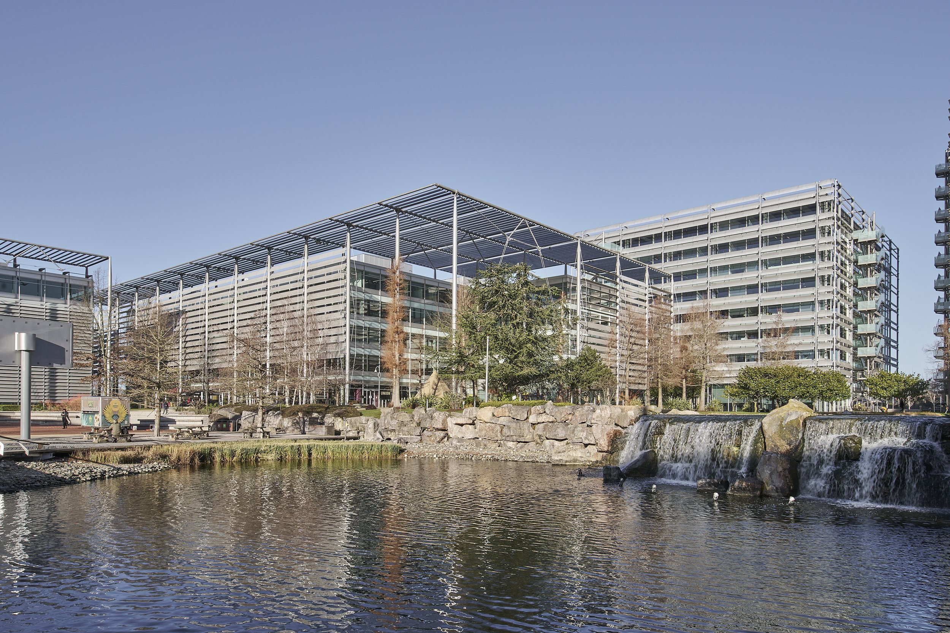C&C Group
C&C Group
Giving an established IT solutions provider a home to call their own
Design & Build
IT solutions | Redhill, Surrey | 4,762 sq ft | 7 weeks | Cat B
Return to work, comfort, biophilic design, acoustics, collaboration.
The brief
C&C Group is a software house that builds, hosts and supports enterprise software applications, predominantly for organisations within the utilities and pharma sectors.
Formed in 1980, C&C grew steadily over time to consist of a team of 85 permanent staff which had been based across two serviced offices in the North East and South East.
However, it had become clear that the serviced premises they shared with several other companies were no longer fit for purpose for such a well-established business.
Particularly when it came to their Surrey HQ.
Just prior to the pandemic, C&C’s newly appointed Chief Executive therefore made the decision to relocate their HQ to a space of their own where they could feel firmly in control.
They enlisted the help of TDA to design and build an impressive, contemporary office space that would provide a warm and comfortable environment for their staff and clients while reflecting C&C’s identity and innovative, forward-thinking culture.
A warm welcome
C&C’s new workplace features a bright, airy reception area that serves as the perfect space to meet and greet clients or even to hold informal meetings.
Immediately upon entering the front of house area, staff and visitors feel invigorated by the carefully chosen biophilic design elements. Wood panelling and pendant lighting add warmth to the space, which also benefits from plenty of natural light and views onto nature.
We used preserved natural foliage to create a vibrant, living wall style feature that offers all the wellbeing-boosting benefits of having greenery in the workplace, without the need for constant upkeep.
Nature was also the inspiration for the divider that separates the reception and collaboration areas. The slanted panels give the impression of trees and work to create distinct areas in the front of house space while maintaining a sense of openness.
Dramatic, high back chairs in the reception area not only add a further element of comfort but also create a feeling of privacy in a space that is largely free of dividing walls.
However, perhaps the most important element within this space is the C&C Group logo, which has been beautifully engraved into the wood panelling on the main reception wall.
It is a subtle but profound statement of ownership for a business that has spent decades in a shared office space.
New ways of working
While C&C has not made any specific changes to their working model as a result of the pandemic, they were keen to encourage staff interaction when they return to the office.
We therefore created an area off the reception that’s dedicated to collaboration and flexible, agile working. Here, staff can hold informal meetings around a bench that’s bathed in natural light coming in from the large, adjacent window, or in meeting booths with high back soft seating and cosy pendant lighting.
A small meeting room and phonebooth were also provided for when more privacy is required.
Achieving acoustic perfection
One of the key requirements for the space was an open plan layout without solid dividers. However, it was vital that this did not lead to increased noise levels that would interfere with staff productivity and have a negative impact on their wellbeing in the workplace.
Careful attention therefore had to be paid to acoustics within the space.
Acoustic baffles with integrated lighting in the collaboration area not only add a contemporary design element, but also help to ensure that meetings do not disturb other staff.
In the main working areas, acoustic hanging panels also divide the space into pockets, helping to shield quiet workers from noisier teams without compromising the natural light or views within the space.
The result
Working closely with C&C Group’s leadership team, who commented that the project was delivered “meticulously and on time and with good grace throughout”, we created a workplace that we are certain staff will be delighted to return to post-pandemic.
The space is comfortable, encourages collaboration and will help to enable a smooth transition into new ways of working in future.
Most importantly, after so many years of sharing their space with other businesses, the new office is sure to empower C&C staff by giving them a place where they can truly feel at home.
Learn more about how we can help to transform your workplace by checking out our services or get in touch to tell us about your vision for your space.



