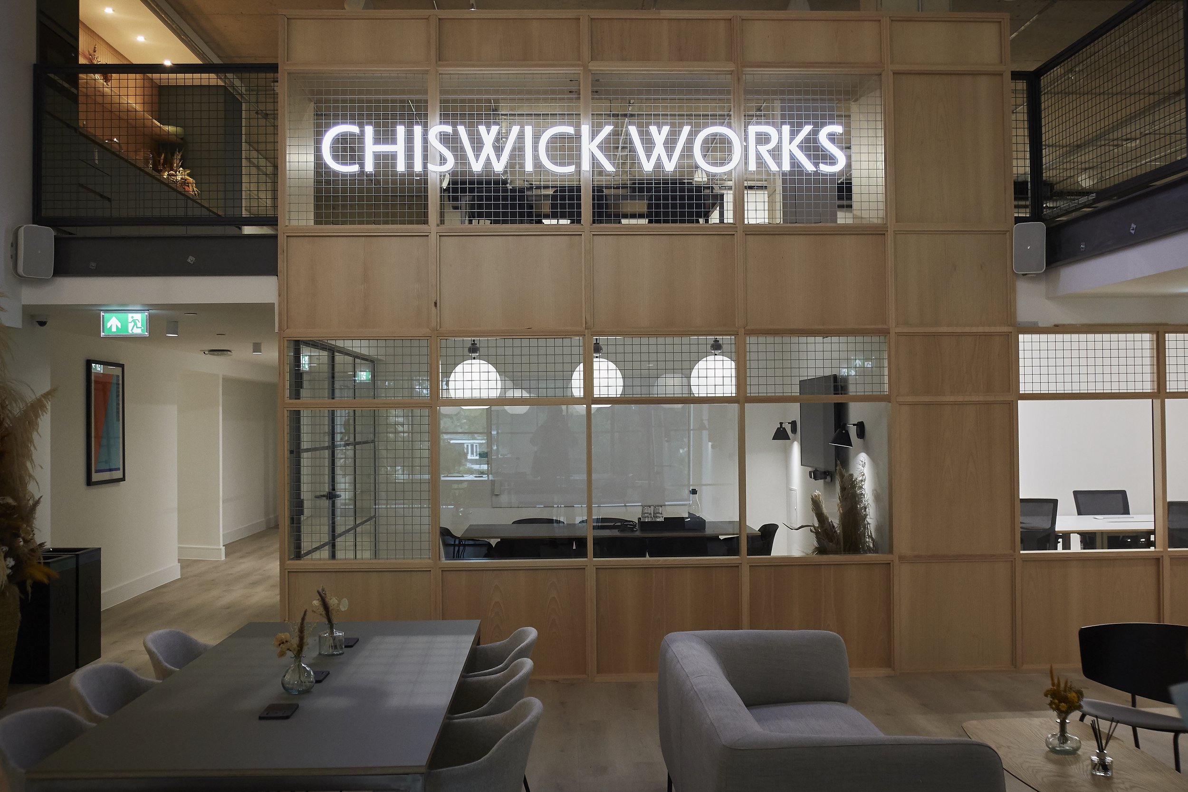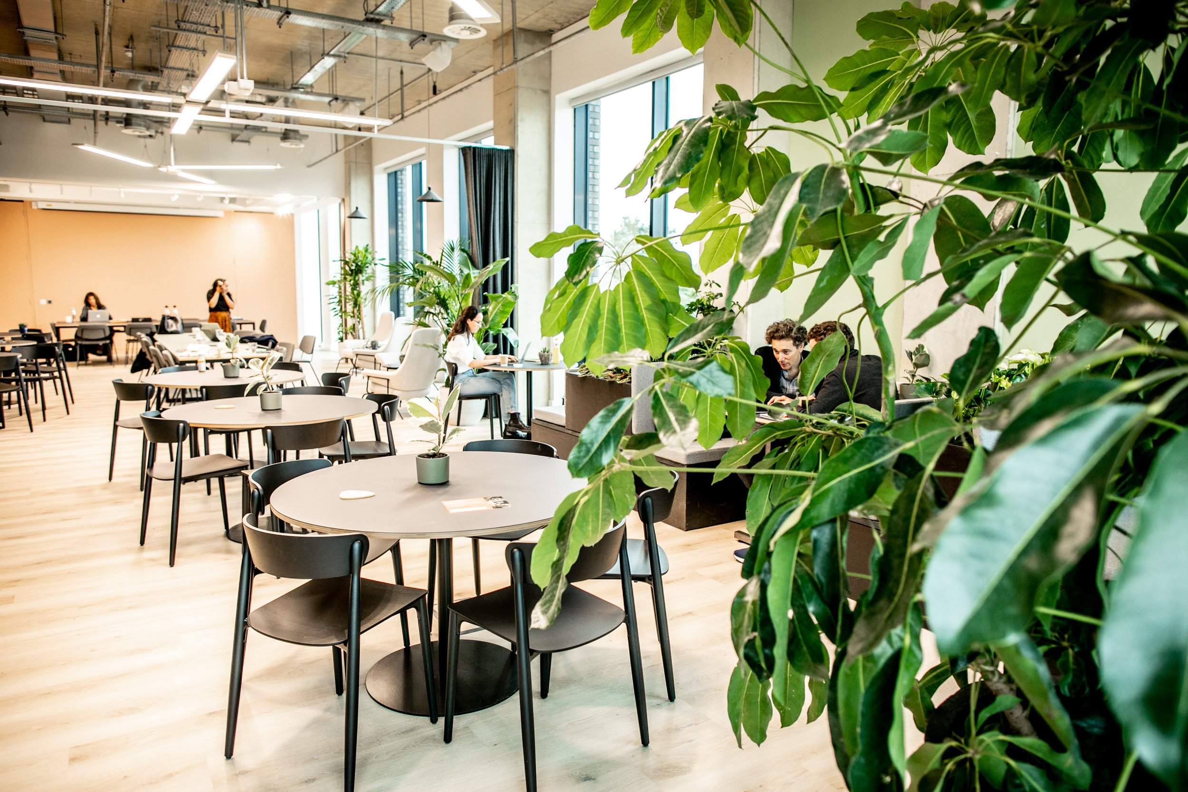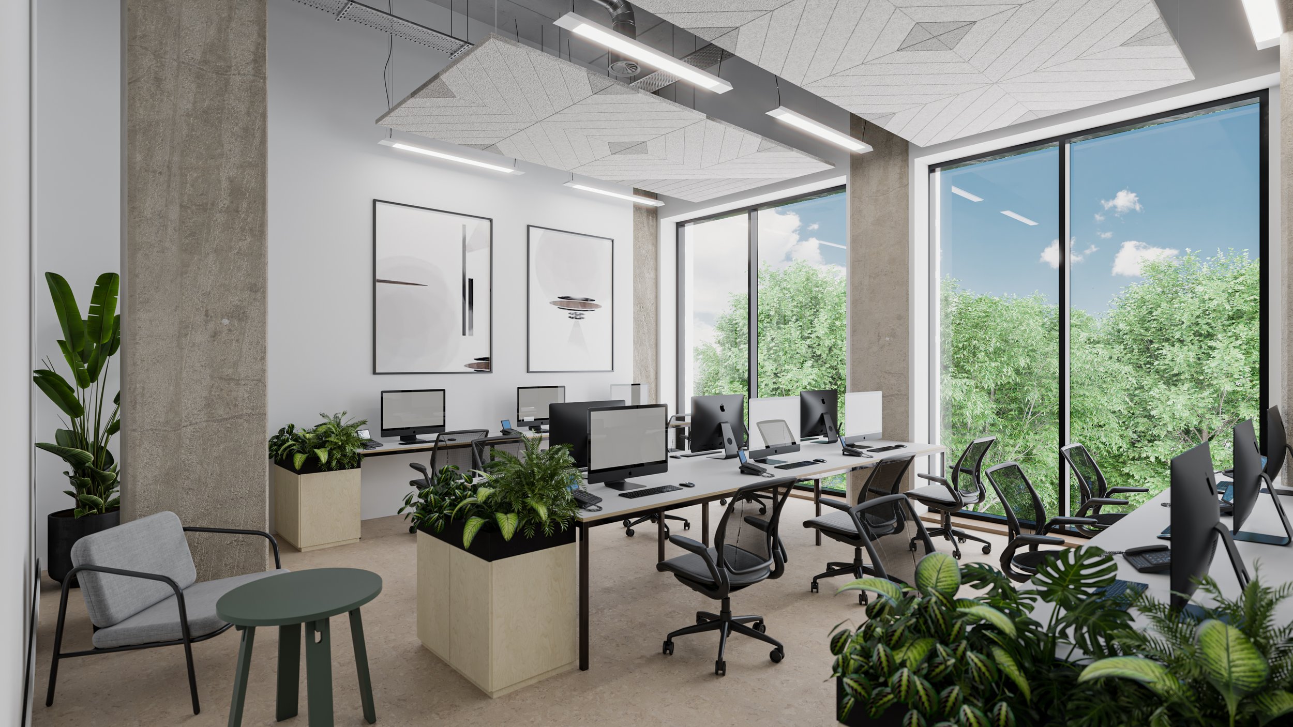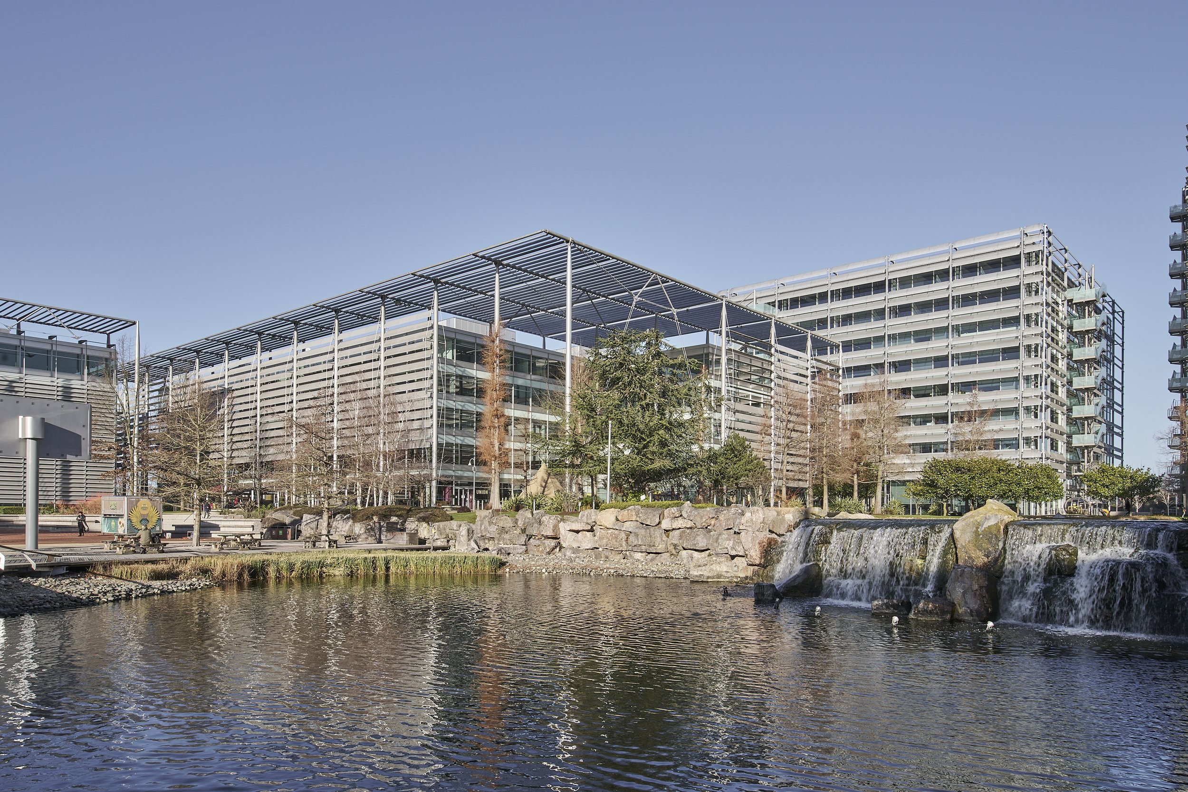Chiswick Works – x+why
Chiswick Works – x+why
Designing the workplace of the future at a historic London Transport site
Design
Co-working| Chiswick | 30,000 sq ft
Flexible working, biophilic design, wellbeing, sustainability, concept-driven
People
x+why is an award-winning flexible workspace provider that is on a mission to change the way the world works by uniting and inspiring businesses through community, collaboration and culture.
They appointed TDA to design a highly sustainable new location at Chiswick Works, 100 Bollo Lane that would allow them to achieve this while supporting their clients’ wellbeing.
Space
x+why’s clients enter Chiswick Works through the ground floor reception and can access the main office space on the first floor via a feature staircase.
Through data-driven space analysis, layouts were fully optimised to provide dedicated offices of varying sizes, open plan spaces, meeting rooms, phone booths, break out spaces and WC/shower facilities.
The building’s impressive triple height ceilings on the first floor also allowed us to add a mezzanine level with additional office space, maximising x+why’s letting potential.
Design
The original Chiswick Works site was home to one of London’s main bus overhaul works for much of the 20th Century and was famous for being the place where trainee drivers were put through their paces on its impressive skid pan.
Inspired by how important the location had once been to the surrounding community, we set about designing a concept for the space that would pay tribute to its history.
Looking to the past
Using historic images of the site as a starting point, we began to play with a range of modern, sustainable materials that would translate the look and feel of the bus works into the client’s space.
Steel mesh cladding and exposed ceilings reflect the building’s industrial heritage while the structure of the original glazing and the buses themselves are mimicked throughout.
Designing for the future
Our concept for the space was also heavily influenced by x+why’s commitment to sustainability and wellbeing. Careful consideration of both resulted in the space achieving a BREEAM Very Good rating.
Biophilic design elements can be seen across every inch of the space.
Raw, industrial features are softened by the inclusion of warmer, natural materials such as timber, wood wool, Valchromat panelling and highly sustainable cork flooring to create an inviting atmosphere.
An abundance of greenery is visible throughout and complimented by the green and earthy tones chosen for the finishes and sustainably sourced furniture.
Natural light is taken care of by the space’s impressive triple height windows and floor to ceiling glazing on all sides, which offers views onto Chiswick Business Park.
Workers’ acoustic comfort was also a key consideration. As well as Baux acoustic treatments to walls and ceilings, we took things a step further by adding a sound system that would provide subtle, nature-inspired background noise throughout the space.
x+why’s new space at Chiswick Works is a perfect example of how a conceptual and carefully considered approach to design can seamlessly blend function, brand ethos and heritage in order to create a thoroughly modern workplace.
Learn more about how we can help to transform your workplace by checking out our services or get in touch to tell us about your vision for your space.



























