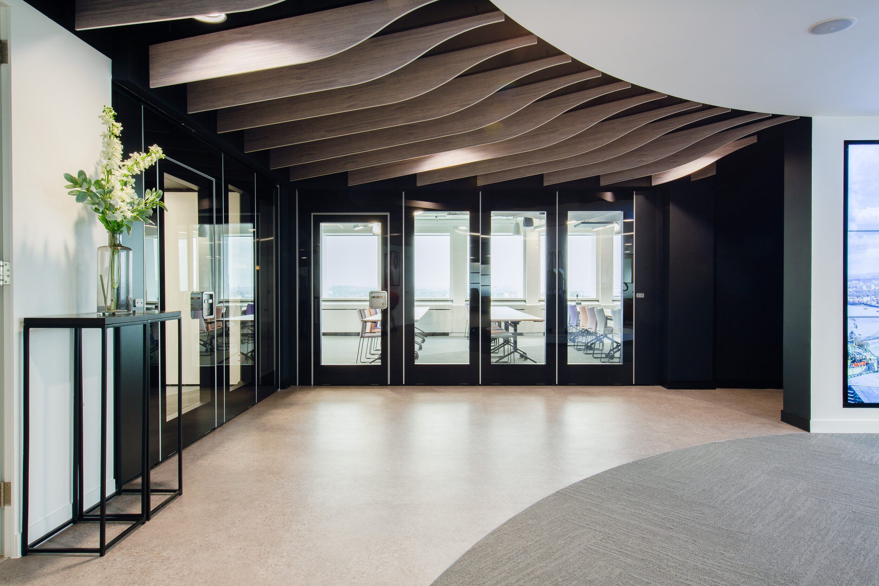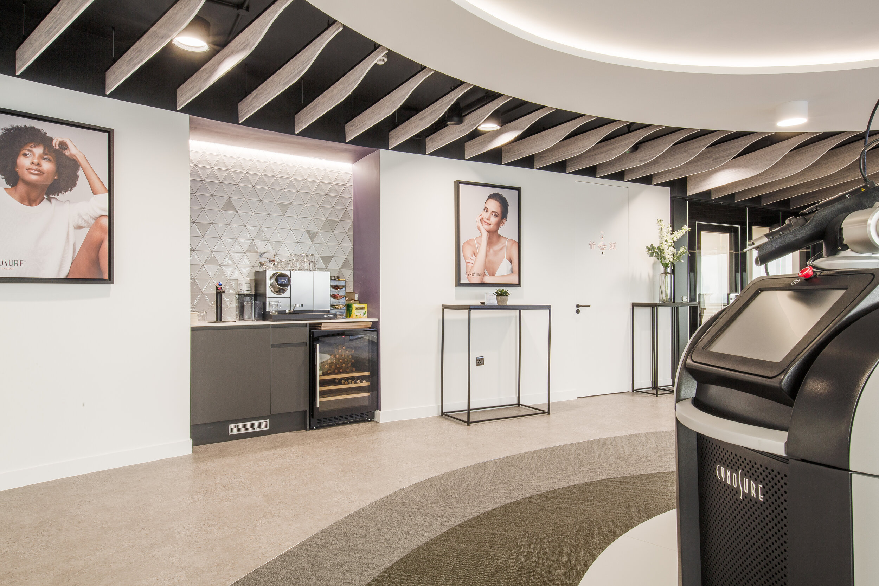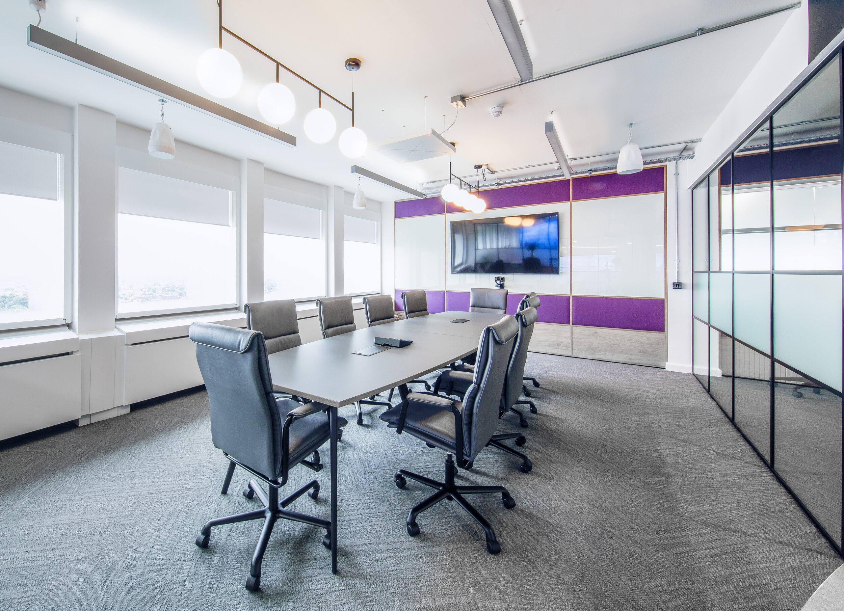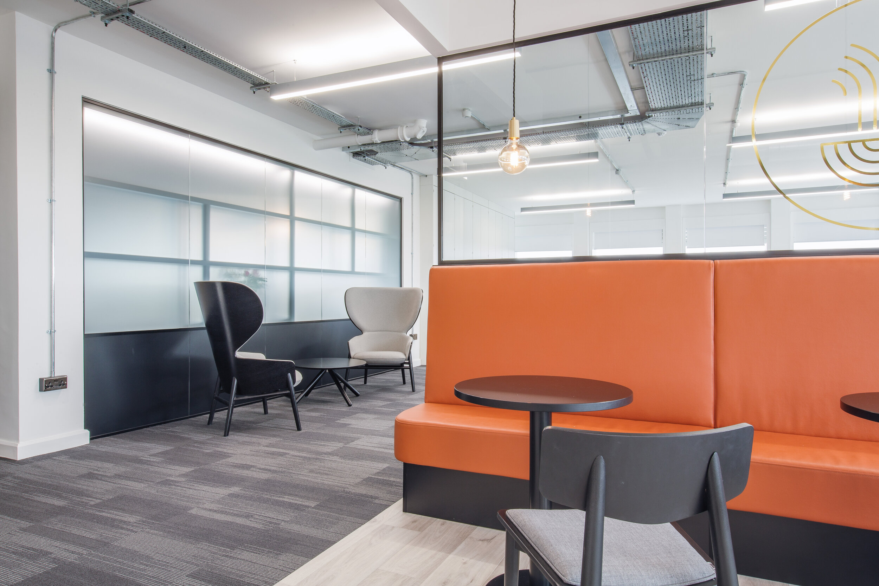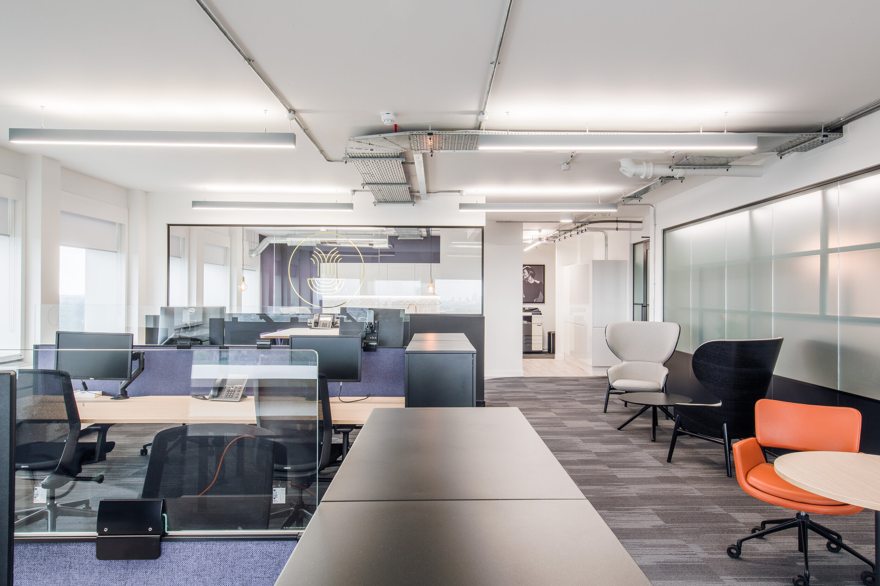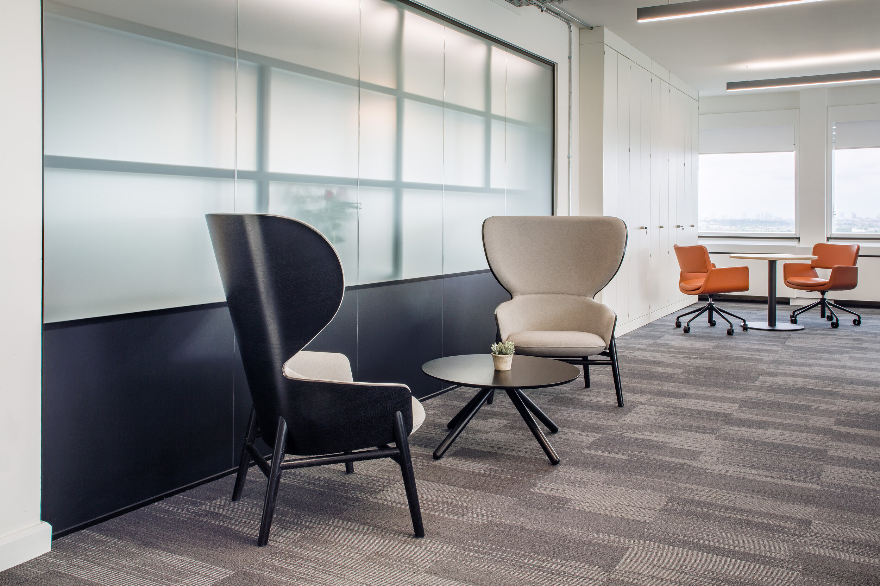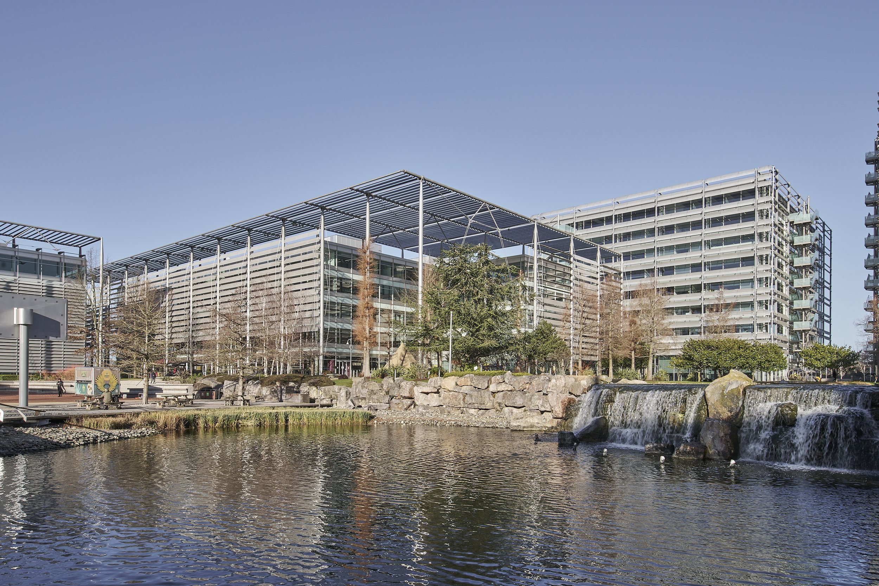Cynosure
Cynosure
Sensational views and curved lines deliver serious wow-factor in this landmark Chiswick location
Design & Build
Manufacturer | Chiswick | 5,500 sq ft | 10 weeks | CAT B
Experience centre, collaboration, research hub, demonstration rooms, training facilities
We are delighted to have had the opportunity to design and deliver the new Cynosure Experience Centre on the top floor of the iconic Chiswick Tower.
As global leaders in the development, manufacture and marketing of medical-grade aesthetic treatment systems, Cynosure were in need of a new state-of-the-art facility that would demonstrate its commitment to innovation and collaboration in its field.
Location, location, location
Having previously been based in Maidenhead, the client chose to relocate its headquarters to better facilitate collaboration and a more seamless experience for customers, partners and employees across the world.
They chose Chiswick for its close proximity to both Heathrow Airport and Central London, where they would hope to entertain visitors after events.
Both Chiswick Tower, often known as the BSI Tower, and Chiswick Business Park were considered as potential new locations.
Being a more recent development, the business park location offered some clear advantages such as it’s beautiful outdoor spaces and access to a number of useful amenities.
However, having carried out feasibility studies on both locations, we discovered that Chiswick Tower in fact exceeded the Chiswick Business Park in terms of its rates, services and amenities and, most importantly natural light throughout the space.
What’s more, being located on the 17th floor of the building, the space offered sensational views across both Central and West London.
A balancing act
Having assisted Cynosure in choosing the location of their new experience centre, we set about designing a space that would impress clients and visitors while perfectly representing Cynosure’s brand.
The look and feel of the finished space is clean and clinical which provides an elegant yet unassuming backdrop for showcasing the client’s pioneering products. However, softer elements were needed in order to prevent the space from feeling sterile or too medical in nature.
The organic nature of Cynosure’s business is represented in the bold use of curved lines throughout. Heavily inspired by the contours of the body, for which Cynosure’s products are designed, these lines create a natural flow of energy within the space.
The same is true of the stunning timber-look slats that snake round the ceiling. These slats are covered in acoustic felt that is printed to give it the appearance of timber. Not only does this add a softer, more natural element to the design, it also helps to improve the acoustic balance within a space that is otherwise dominated by hard surfaces.
Meanwhile, curved soft seating in pops of Cynosure’s brand colours also adds a more organic feel to the space. The same goes for the use of artwork throughout. The choices of photography add a further personal touch while also helping to reinforce the client’s brand.
Experiencing the space
Upon entering the space, clients, partners and employees are greeted in the front of house area which includes a bespoke, concierge-style reception desk that is an excellent example of the curved lines used throughout.
Curved walls, floor and ceiling treatments then guide visitors through to the body of the experience centre, where eyes are drawn to Cynosure’s products surrounding a central column. As well as providing a main focal point within the space, this column and the oculus ceiling feature above are also a subtle nod to the client’s name, which itself refers to a centre of attraction or attention.
During their time in the space, visitor may use either the boardroom or smaller meeting room, both of which benefit from exceptional natural light and views over London. They may also choose to test out Cynosure’s products in one of the fully-equipped treatment rooms.
The folding glass walls tuck away into concealed cupboards
Larger events such as training days can take place in a highly configurable seminar space which also offers spectacular views and natural light. Folding walls enable this space to open up seamlessly into the main experience centre, providing an even larger area that is suitable for hosting up to 120 people. Ample storage space is also located here, giving Cynosure the ability to add and remove flexible furniture solutions depending on the needs of the event.
An open plan office is located on the south side of the building where Cynosure employees can benefit from the best natural light and stunning vistas. The flexible space is designed to accommodate a variety of working styles and includes hot-desks, staff lockers, a touch down bench and a breakout space with a tea point and comfortable banquette seating.
The result
Overall, Cynosure’s new experience centre is a prime example of how building features, purpose, and brand personality can come together harmoniously through thoughtful, well-balanced workplace design.
Todd Tillemans, Chief Executive Officer of Cynosure said, “the new Centre provides a truly unique space for collaboration with our partners where we can facilitate unparalleled educational, training and research opportunities. It’s another example of how we are committed to the overall success of our partners and our pioneering spirit in the aesthetic space.”
Learn more about how we can help to transform your workplace by checking out our services or get in touch to tell us about your vision for your space.


