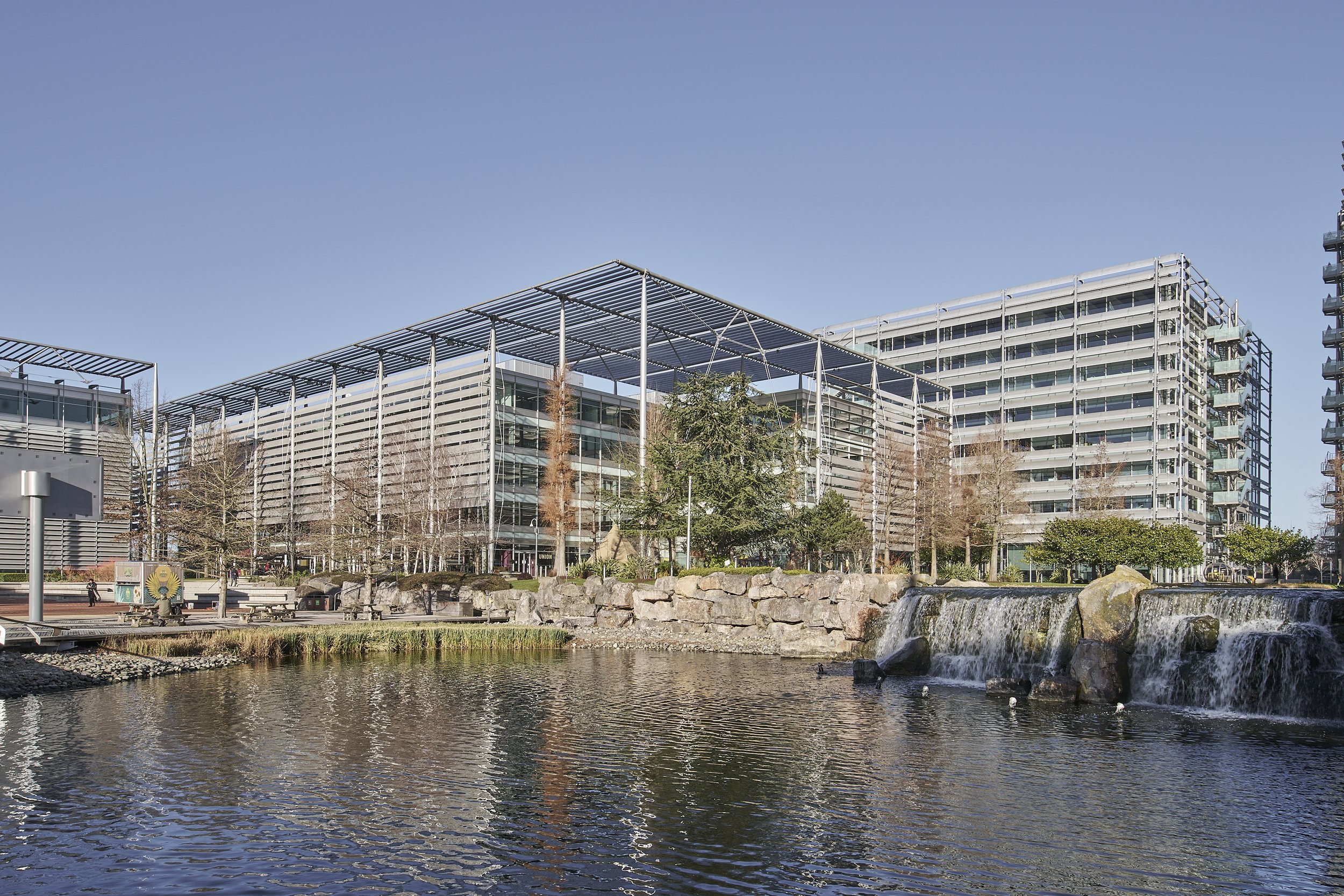MOSL
MOSL, Southampton
Creating multifunctional spaces for a successful return to the workplace
Design & Build
Utilities | 4,500 sq ft | 4 weeks | Southampton | Cat B
Return to work, human-centred, multifunctional, collaboration, wellbeing
People
One of the best parts of what we do is forming lasting relationships with our clients so that when the time comes to make changes to their workplace, they know we’ve got them covered. Having the chance to work with familiar faces again and hear about all the exciting changes that have been going on in our clients’ businesses is always rewarding.
So, we were delighted when our previous client MOSL, market operator for the non-household water market, asked us to help prepare their Southampton office for the return of their staff following the pandemic.
Human-centred design
Having worked with MOSL in the past, we already understood how important it was to ensure that their people feel supported and heard in the workplace. And that their physical and mental wellbeing is being cared for.
It was therefore crucial that the refurbished spaces on the 4th and 5th floors of their office in The White Building, Southampton recognised that no two members of staff, or their needs, are the same.
Working in collaboration with MOSL’s team, we developed a truly human-centred workplace transformation strategy that would allow staff to return to a supportive, inclusive workplace environment where a wide range of personalities and working styles are catered for.
Space
The spaces we designed over the two floors strike a perfect balance between feelings of openness and security.
This is especially apparent in the 5th floor breakout space; a multifunctional hub that can be used throughout the day, both as a place to unwind and to collaborate with colleagues after almost two years of isolation.
The more sociable aspects of the space are balanced with booth seating and a private phone / web-ex booth where staff can feel comfortable working, holding informal meetings or resting in a safe and quiet setting.
OPTION A
OPTION B
Flexible spaces
To facilitate a successful return to the office following such a volatile period, it was vital that the new spaces could serve a variety of purposes.
For example, the large boardroom we created on the 5th floor can be easily transformed into a training / workshop space, or even a yoga studio thanks to flexible desking solutions.
Here, writable walls promote creativity and collaboration while giving workers a sense of ownership over the space.
Design
Relaxing, neutral tones were specifically chosen to ensure staff would feel they were returning to a calm, supportive environment after what, for many, would have been a stressful time juggling work and family life while working at home.
An element of natural warmth and detail was added through the use of wooden slatted wall panelling and elegant parquet flooring, which are contrasted with black accents for a contemporary look and feel.
Acoustic comfort is also taken care of by sleek, grey ceiling baffles that add a modern, architectural element to the design.
Re-use and re-purpose
As part of the transformation, we chose to repurpose much of the existing furniture, minimising waste and ensuring our scheme was as sustainable as possible.
This is evident on the 4th floor where the existing furniture was rearranged and repurposed to create an optimised solution that better serves the agile working styles of MOSL’s post-pandemic workforce.
Meet the designer
Kat Knight
Associate
“It’s been a real pleasure working with MOSL again to deliver this update to their existing workplace. Above all, whenever I work on a workplace transformation project, I set out to earn a client’s trust. So it’s really fulfilling when they choose to work with TDA on subsequent projects. I am certain the flexible new spaces we’ve created here will serve MOSL well now and in future as they transition back into office life.”
About Kat
Kat has over 20 years’ experience delivering workplace transformation projects for clients such as Monster Energy, Amadeus, Gulfstream, Byren & Partners, ONEX Partners, Denham Capital and Hilton Baird.
Driven by a strong work ethic and desire to build trusting relationships with her clients, Kat is passionate about creating environments where people can thrive. She’s a great listener who loves collaborating with client teams, understanding what matters most to them and using her outstanding knowledge of design trends and materials to create spaces that have a positive impact on morale and efficiency.
Kat also has a penchant for plants and is a true champion of biophilic design, which she uses throughout her projects to support the wellbeing of her clients’ people.
Learn more about how we can help to transform your workplace by checking out our services or get in touch to tell us about your vision for your space.

















