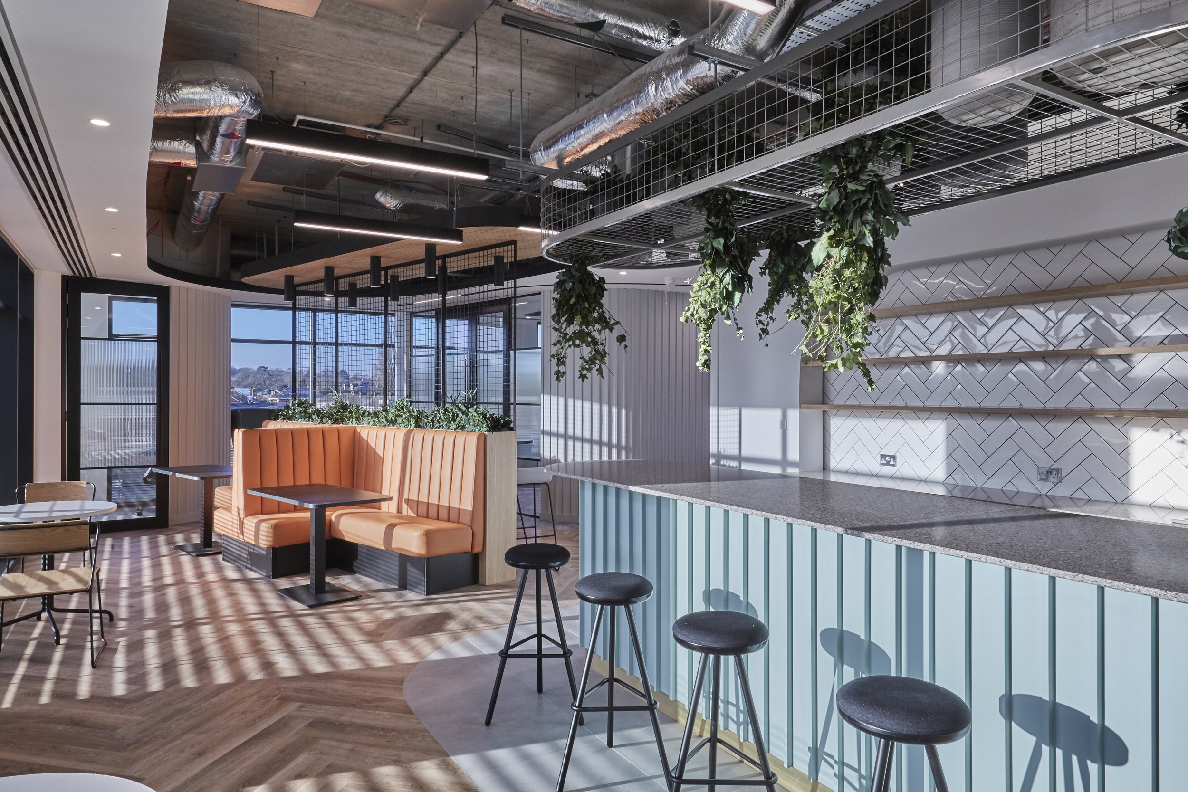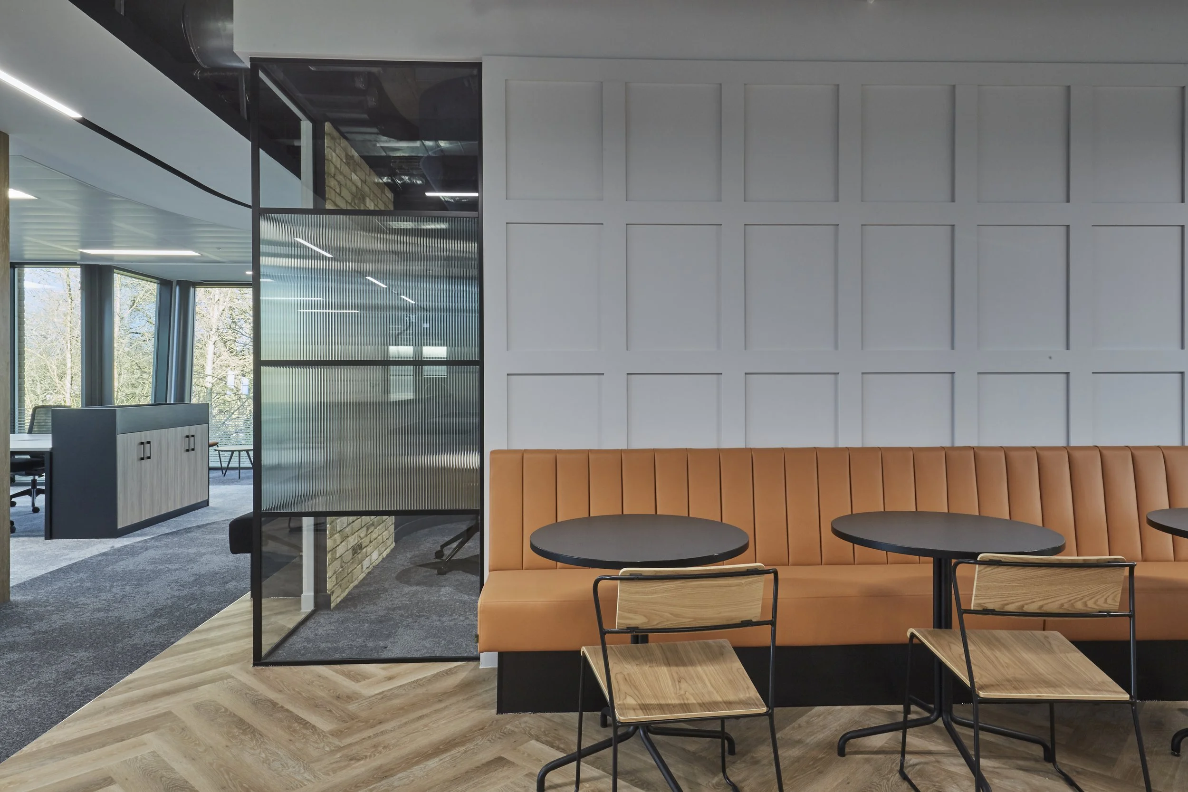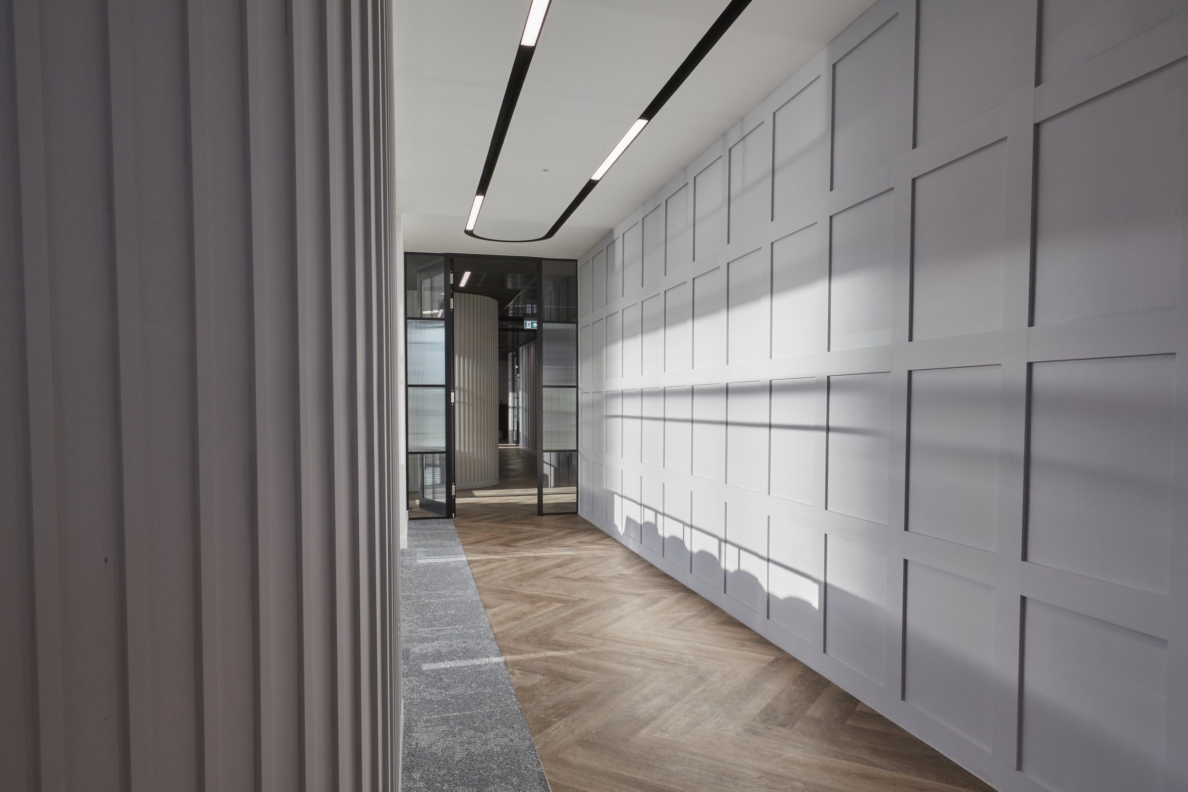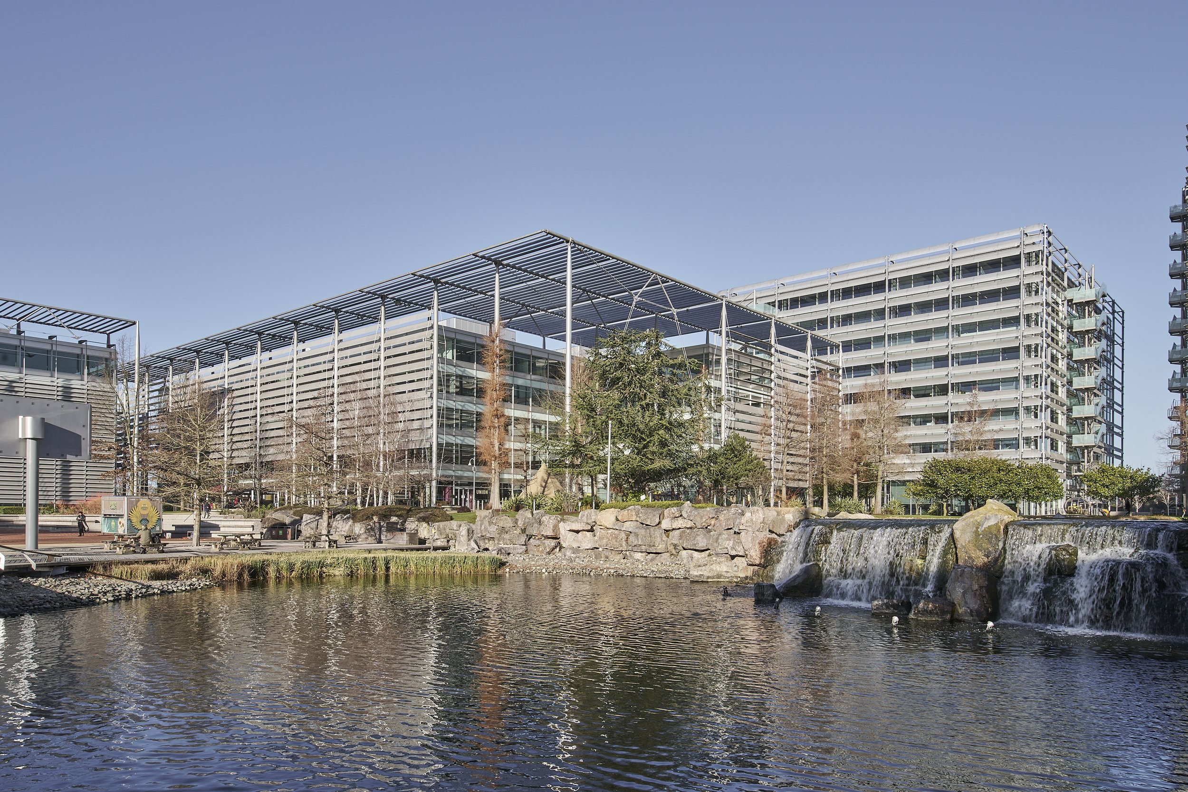Platform
Platform
Shaping the future of commercial real estate at Meadows business park
Design & Build
Property investment | 18,225 sq ft | 12 weeks | Cat A+
Co-working, flexible workspace, plug & play, considered, conceptual
People
As part of a major repositioning of Meadows business park in Camberley, Patron Capital Partners and XLB Property had a vision for a new facility in an existing building that would provide best-in-class flexible workspace.
Defining ‘Platform’
Working in consultation with Patron Capital and XLB, we helped shape a brand concept for the new space, which became known as ‘Platform’.
This seemed a fitting name for a facility that would be designed as a platform from which new businesses can launch and establish themselves, with a view to occupying more space within the business park in future.
With this in mind, we also collaborated with our clients to create a logo for Platform that reflects future tenants’ ability to grow within the space thanks to the variety of suite sizes on offer.
Platform
Noun [C]
a flat, raised area or structure:
a set of actions or ideas that forms the basis for future development:
Designed for humans
Our goal was to create a space that would encourage people back to the office by offering the same comfort and wellbeing benefits that many have experienced while working from home. An important part of this was giving returning office workers a wide choice of spaces that would suit different personalities and working styles.
Concentrate, contemplate, collaborate…
...and relax
Space
Set over three floors, Platform offers several plug & play office spaces of varying sizes that are ready for immediate occupation.
These private suites are supplemented with fully equipped communal meeting rooms, co-working and breakout spaces that create valuable opportunities for social interaction.
Our carefully considered layouts ensure every inch of the space offers something pleasing to the eye. Even the corridors draw the gaze to attractive vignettes thanks to architectural slats, herringbone flooring and contemporary banded partitioning.
Tricks of the light
Platform benefits from outstanding natural light, which moves beautifully through the space over the course of the day.
Nowhere is this more apparent than in the showstopping communal breakout space on the 2nd floor.
Design
Classical character
Platform’s location served as one of the main sources of inspiration for our design concept.
Research into the local area revealed a rich Roman history that is reflected in the use of vertical slats that mimic classical columns throughout the space.
Roman earthenware is also represented in the design by rich terracotta upholstery, which we chose to complement with a fresh and modern mint green.
Meanwhile, the neighbouring Blackwater river is drawn into the space by ceiling trough lighting that meanders throughout.
Meanwhile, the neighbouring Blackwater river is drawn into the space by ceiling trough lighting that meanders throughout.
Finer details
Everywhere they look, staff and visitors are sure to find beautiful examples of carefully considered design and exceptional craftsmanship.
From smooth transitions between high-quality floor finishes and meeting room signs perfectly set in fluted wall paneling to thoughtfully curated preserved planting, it’s clear to see that no detail has been overlooked.
Meet the designers
Rowan Montague-Smith
Associate
Rowan benefits from over 24 years' experience of working in the commercial interior design and fit out industry.
Having graduated with a degree in Furniture and Product Design from Kingston University, he began his career working for the leading furniture manufacturer Steelcase, where his path led him into office design. Rowan has since worked for several top office interior design and build firms and has been designing exceptional workplace transformations at TDA for 9 years.
Rowan’s past clients include Glowmade, 19 Entertainment, 3M, Lego, National Trust, BIC, Mitie, Philips, Zoggs, YT Industries, Prostate Cancer UK, Top Table and Anheuser-Busch Budweiser.
Matt Colleran
Design Director
Matt began his career in consultancy for HOK International; a multi-national architectural practice, delivering various projects within the commercial, hospitality and retail sectors.
After 5 years in consultancy, in 2013 Matt began working within the Design & Build market, where he has been changing perceptions of what the format can achieve with his consultative approach and focus on creative concepts and user experience.
He joined TDA as Design Director in 2020, where he has since delivered outstanding workplaces for clients such as x+why, Cynosure and Antin Infrastructure Partners.
Learn more about how we can help to transform your workplace by checking out our services or get in touch to tell us about your vision for your space.





















































