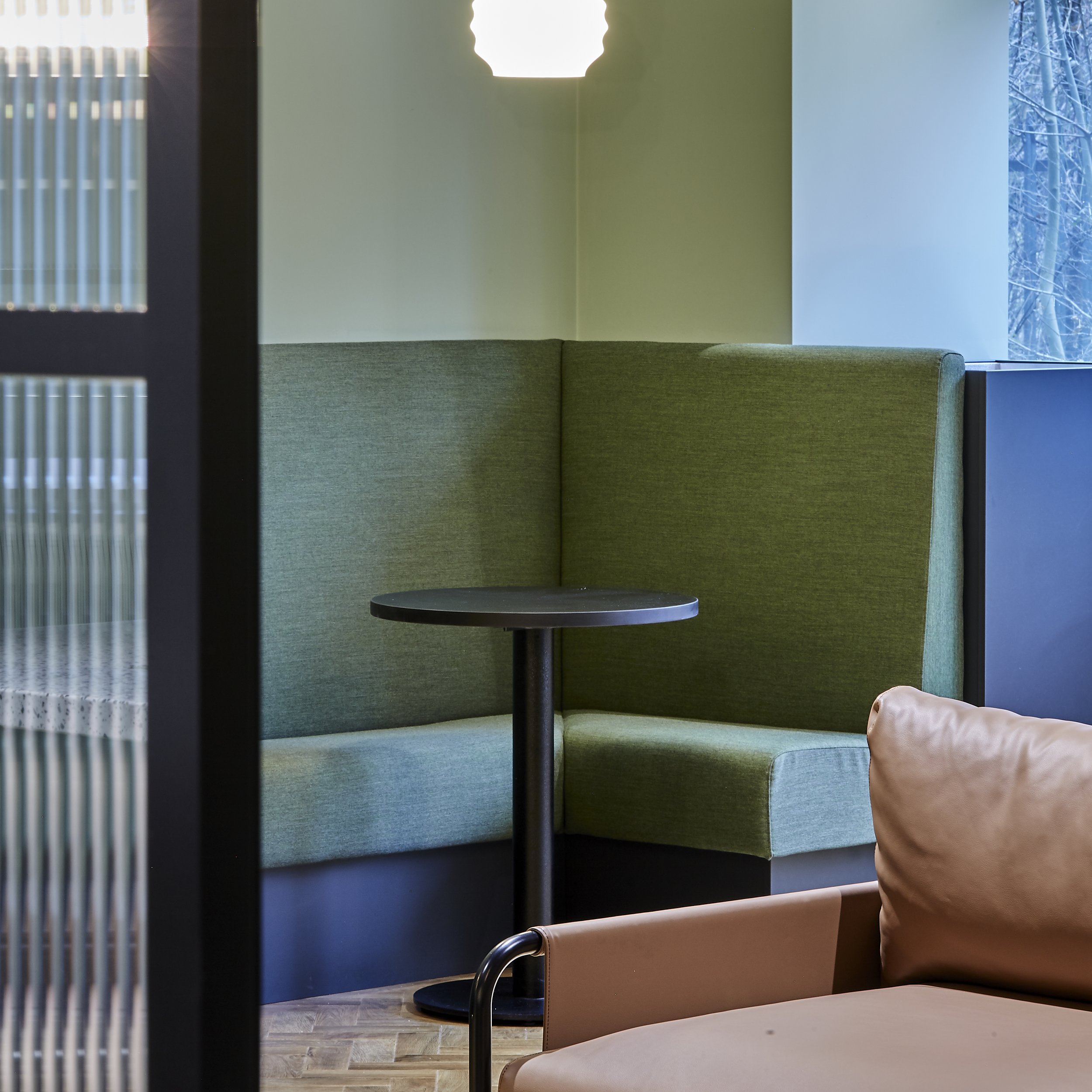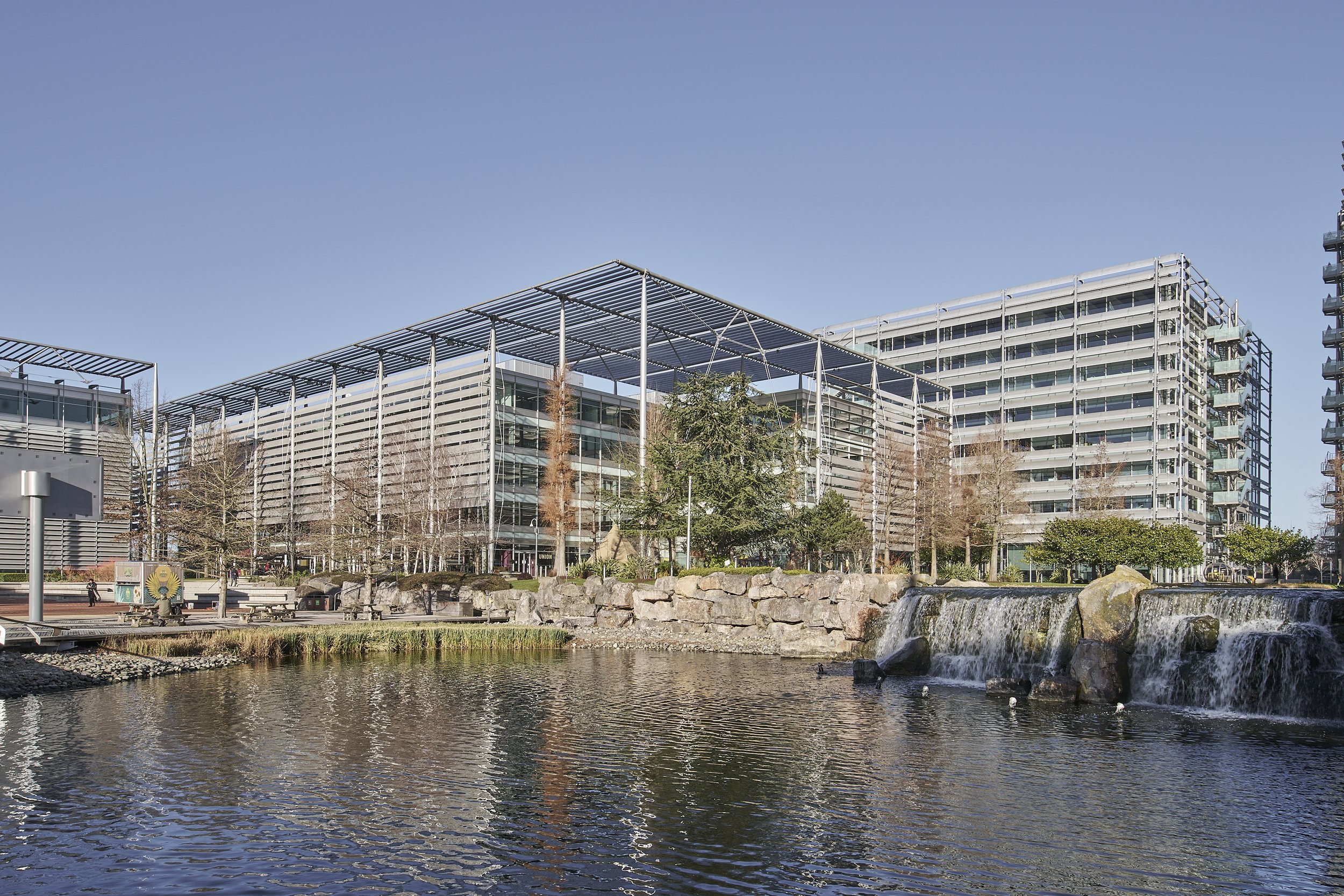Quantum
Quantum, Maidenhead
Getting ready for the future with another game-changing Cat A+ workplace
Design & Build
Property investment | Maidenhead | 19,000 sq ft | 8 weeks | Cat A+
Flexibility, biophilic design, plug & play, wellbeing, balance
People
Property investors like our client Accrue Capital are continuing to switch up their traditional offering with Cat A+ workplaces that strike a perfect balance between tenant fit outs and co-working spaces.
Working in collaboration with property agent Hollis Hockley, they asked TDA to design and deliver one such space on the ground floor of the landmark office building Quantum in Maidenhead.
Even without a specific tenant in mind, people were placed firmly at the heart of our clients’ vision for this project.
Nurturing a sense of community and wellbeing were key. As was offering a high level of flexibility that would cater to prospective tenants’ post-pandemic working patterns.
Space
Quantum already offered a vibrant and inviting working environment, with a modern, refurbished floor space, communal roof terrace and full height central atrium.
Our layout for the ground floor included 6 individual suites of varying sizes, a communal hub, a 12-person meeting room, collaboration zones, phone booths and much more.
These are set around a central core that allows natural light to flow through the building.
Community spirit
Users of the space begin their journey in the welcoming communal hub, where a central island unit and large teapoint serve as a focal point within this shared co-working area.
People are invited to make use of a variety seating styles and touchdown areas within the space that are as much about encouraging collaboration as they are about providing a spot for relaxation.
Design
Beautiful balance
Our concept for the space sought to reconcile the raw, industrial look and feel of the building itself with our clients’ commitment to supporting their tenants’ wellbeing.
Exposed ceilings and feature lighting that increase the scale of the space are balanced with wooden flooring that contributes to a warm and homely atmosphere.
Between these stand crittall glass partitions that allow light to move through the space.
Earthy tones
Structural elements are offset with a muted colour palette inspired by the surrounding Thames Valley countryside and designed to promote high levels of productivity, creativity and engagement.
This is especially clear in the wide selection of furniture options that were chosen to support a variety of personalities and ways of working.
Meet the designer
Kat Knight
Associate
“What I love about the space is that it shows that you don’t need to have a specific client in mind to create something very personal. Any business that’s looking for a flexible new space that’s perfect for agile or hybrid working can move in and feel right at home.”
About Kat
Kat has over 20 years’ experience delivering workplace transformation projects for clients such as Monster Energy, Amadeus, Gulfstream, Byren & Partners, ONEX Partners, Denham Capital and Hilton Baird.
Driven by a strong work ethic and desire to build trusting relationships with her clients, Kat is passionate about creating environments where people can thrive. She’s a great listener who loves collaborating with client teams, understanding what matters most to them and using her outstanding knowledge of design trends and materials to create spaces that have a positive impact on morale and efficiency.
Kat also has a penchant for plants and is a true champion of biophilic design, which she uses throughout her projects to support the wellbeing of her clients’ people.
Learn more about how we can help to transform your workplace by checking out our services or get in touch to tell us about your vision for your space.























